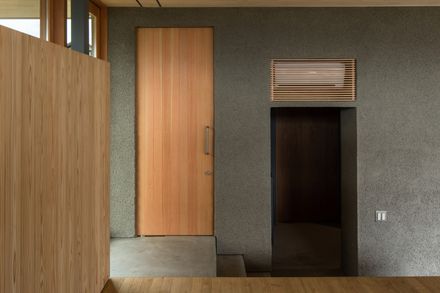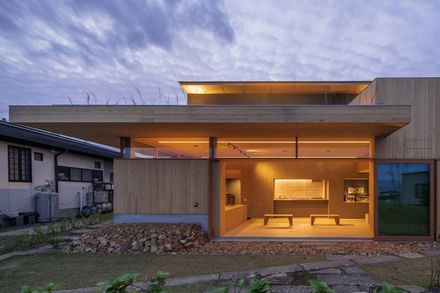MANUFACTURERS
Nagoya Mosaic-Tile, Odelic, Sanwa Conpany
PRINCIPAL USE
Guest House, Hall
CONSTRUCTIONS
Aiwa Corporation
STRUCTURE ENGINEERS
Niwa Architects
AREA
111 m²
YEAR
2020
LOCATION
Yamanobe, Japan
CATEGORY
Mixed Use Architecture, Houses
Text description provided by architect.
Hananashi-Goya is located on a gently sloping hillside overlooking Yamagata City, with a view of the Zao mountain range to the east.
The town used to be bustling with activities with Yamanobe Castle, shrines, and stores around the town hall, but due to depopulation and an aging population (a common problem in recent years in regional cities in Japan), the town is losing its liveliness.
The client, who wanted to start something that would make both him and the town happy, decided to use his experience in hosting Rakugo (traditional Japanese comical storytelling) and other events to create a complex of a hall and guesthouse where events and parties could be held.
The guesthouse will also serve as a dressing room during events.
Guests receive healing from the town, and the town receives energy from the guests.
The goal is not only economic affluence but also happiness derived from culture and nature.
The guesthouse on the second floor is long from north to south, with an opening on the east side to take advantage of the view.
In front of the opening is a 4200 mm deep deck raised 730 mm from the floor to control sight lines and provide a quiet view of the Zao mountain range.
Finished with soil from the site, it creates a quiet and dignified space.
Small windows are provided to let in the prevailing breezes, which flow into the north-south gable end on the west side where the sofa and bed are located.
The hall on the first floor, which is used for everything from parties of 50 people to cooking classes for five or six, has large openings that allow access to the outside depending on the use.
The layout plan takes advantage of the slight difference in elevation of the site and the remaining paving stones of the shrine, creating a soft and rich atmosphere in harmony with the surrounding environment and the earth.
By controlling the difference in elevation and the line of sight, the guesthouse gives a strong sense of the distant mountains that have existed since ancient times, while the hall gives a strong sense of the cityscape that has changed over time.
We hope that this place, where stillness and movement, constancy and change coexist, will take root over time and generously embrace hosts and guests, people and nature.































