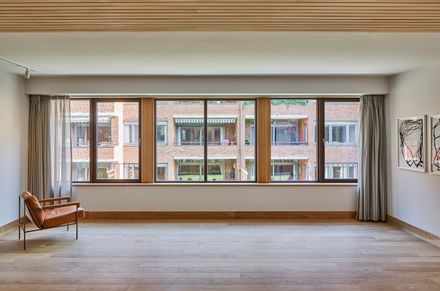
Munthes Gate 29 House
ARCHITECTS
R21 Arkitekter
LEAD ARCHITECTS
Thomas Thorsnes, Francisco Kocourek, Ola Mo
MANUFACTURERS
Graphisoft, Randers Tegl, Itlas, Velfac, Fap, Nordic Door, Studio Kvänum Oslo, Velfac
YEAR
2019
LOCATION
Oslo, Norway
CATEGORY
Houses
Text description provided by architect.
A listed, regional modernist, low office building at Frogner, Oslo is re-purposed into a residential building with nine apartments in varying sizes, spanning from 77 to 196 m2.
The original project was built in 1973, designed by architects Trond Eliassen and Birger Lambertz-Nilssen, they were awarded the “Sundt” prize for architecture due to “Munthes gate”-complex’s outstanding quality.
The building is now listed as a proper representative for the architecture of its period.
The transformation strives to preserve this particular character while giving the building a new life.
Stepped back from the street, the low profile building extends perpendicularly in the plot creating private green gardens in different levels.
The renovation intends to exploit this existing quality to provide a sequence of inviting rooms both inside and outside.
Adapting to the existing bearing structure resulted in nine unique homes, with a different layout and atmosphere, and allowed the opening of new large windows inviting the light and establishing a smooth transition to their private outdoor spaces.
The period's expression is reinforced by staying true to natural materials, oak and copper are used to complement the existing red bricks, while granite stone and corten steel are added to the exterior areas.
Formal abstraction, a balanced color scheme and attention to detail contribute to give the building a coherent, warm expression bringing back to life the timeless, classic qualities of the old “Munthes gate 29” award-winning building.






















