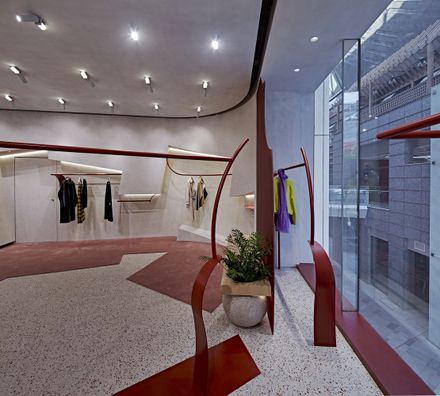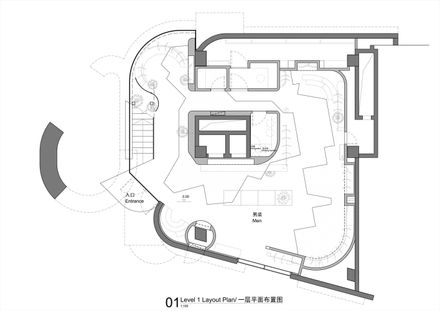
Erdos Store
ARCHITECTS
Waa
FACADE & STEELWORK CONSULTANT
Beijing Boya Engineering Consulting Co., Ltd.
INTERIOR DESIGN
Waa
MAIN CONTRACTOR
Beijing Youjing Guangxin Building Decoration Engineering Co.ltd
DESIGN TEAM
Di Zhang, Jack Yong, Jin Zhu, Nan Zhang
FACADE/STEELWORK CONSULTANT
Beijing Boya Engineering Consulting Co., Ltd.
YEAR
2019
LOCATION
Shanghai, China
TYPE
Store
Text description provided by architect.
Waa is interested in Design which responds to Emotions. Fashion touches on many human senses such as; Touch, Sight, movement. All these help inform what we feel revealing our personal quirks and sensibilities to style.
Fashion has become a ceremonial due to the rise of online shopping culture becomes ever more dominant. People now perceive offline shopping culture as a special event and a place for meaningful social interaction.
Our vision for Erdos concept adapted 4 elements found within the home to reform this ritual into a personal ceremonial Boutique.
-The Front Door: The act of coming into a place, -The Garden: An Earthly paradise, thought of as feminine, -The Fireplace: Symbolizes security from outside dangers, thought of as masculine, -The Balcony: Often used in ceremonial events often with romantic connotations
The 4 elements have become the key places form the spacial structure of the Erdos concept Store.
We were inspired to float the garments on Display with metal supports which mirroring the material quality observed in the cashmere.
At angles they disappear, others they are visible adding to the changing forms of folds in clothes. We used Erdos traditional pigment a bold-red to contrast with the cream wall.
3 conjoined Precast GRC Curved Walls defend an exterior with weight and heft, qualities that are often observed in masonry stone construction from a distant past. Each of the 3 marks a boundary, One encloses an exterior potted garden and springs to form an arched revealing a Front Door.
Another rises from the interior staircase. The last hangs from the Soffit softening the corners of the plot.
A Fracture can be observed splitting the Masonry walls. This crack creeps along the perimeter façade, during the day a shadow, at night it aluminates.




























