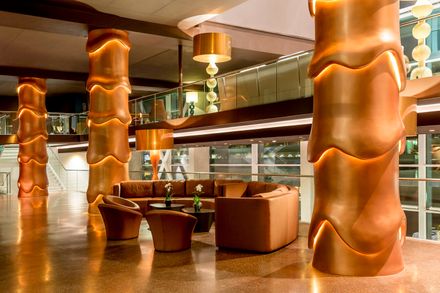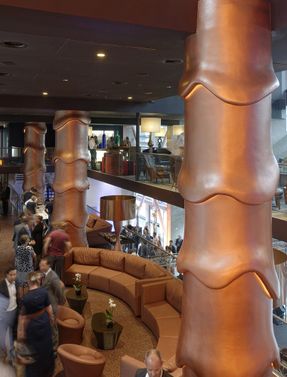
Hotel Aitana IJdock
Hotel Aitana IJdock
Bakers Architecten + Ben Loerakker
ARCHITECTS
Bakers Architecten, Ben Loerakker
MANUFACTURERS
Bauporte Design Entrance
PHOTOGRAPHS
John Lewis Marshall, Frank Stahl
AREA
18400 M²
YEAR
2013
LOCATION
Amsterdam, The Netherlands
CATEGORY
Hotels
Text description provided by architect.
The urban plan for the Westerdokseiland is one of the plans of the municipality of Amsterdam for the conversion of the large dock area at the IJ-river at the harbor of Amsterdam.
The hotel with marina on the harbor is part of the masterplan of Dick van Gameren architecten and Bjarne Mastenbroek (SeArch) for a complex of a Palace of Justice, offices, housing and public commercial functions.
The plan is a closed, rectangular volume which cuts are made in relation to sight lines and street profiles from the historical city of Amsterdam. This creates five volumes, designed by different architects.
The 285-room hotel and marina for about 60 boats are designed by Bakers Architecten in collaboration with architect Ben Loerakker.
Besides Bakers Architecten the other volumes are designed by Claus & Kaan Architects and Zeinstra van Gelderen architects.
IJDock covers around 89000 square meters and is a modern, high-end area with a new Palace of Justice (Public Prosecuter and the Court of Amsterdam), an office tower which includes new space for the Water Police, an apartment building with 56 apartments, a commercial strip, a 5-star hotel with 293 rooms (Room Mate hotels) and a marina with 60 slips.
The underground car park comprises 500 spaces, 350 of which are public. There is also a small harbor for the Water Police. IJDock is accessible from the Westerdoksdijk via a bridge and a connecting dam.
The goal of the design was to find a structure to house 300 rooms in a given volume and the functional and logical arrangement.
The building with its narrow base is also constructively challenging as the main volume appears to be hovering over it.
The entire facade is made of glass, depending on the orientation partly as a double facade.
The narrow shape of the building makes it possible that the water can be experienced as an theme everywhere, on the lower floors even through the marina, which gives the project its unique identity.





























