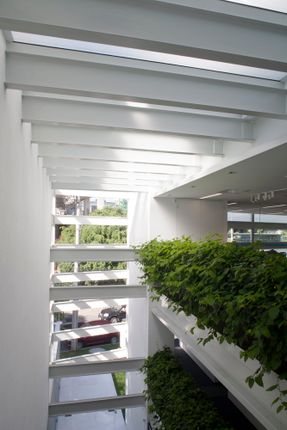Endomédica Corporate Offices

Endomédica Corporate Offices
PRAXIS Arquitectura
ARCHITECTS
Praxis Arquitectura
INTERIORS
María Del Carmen Amigo Sordo
COLLABORATORS
Valeria Alonso Fernández, Abel Blancas Morán, Faustino Reyes Hernández, Joaquín Ochoa Escoffié, José Alejandro Ayllón Ortiz
CONSTRUCTION COORDINATION
Raciel Sosa Escarbán
STRUCTURES
Francisco Tapia Paulín
LIGHTING
Gustavo Avilés Martínez
HVAC
Sivsa, Alejandro Armela Trasierra
CONSTRUCTION SUPERVISION
Raúl Álvarez
PROJECT MANAGEMENT
Vicente Alonso Ibarra
ASSOCIATE ARCHITECT
Luis Coll Menéndez
YEAR
2013
LOCATION
Mexico City, Mexico
CATEGORY
helthcare
THE CLIENT'S REQUIREMENT
A company specializing in health research and technology - were clear: efficiency, security, and flexibility for possible annexations or Additions in terms of operation, as well as technology, precision, order, and clarity in terms of image.
Located on a rectangular plot between party walls, we propose a four-story building for offices and three stories for parking and storage areas.
The plan layout is designed in such a way that allows free plans without structural supports in between.


Additionally, we propose folding and sliding panels that provide the possibility of subdividing, The spaces, which are naturally lit through a triple height void above the lobby area.





















