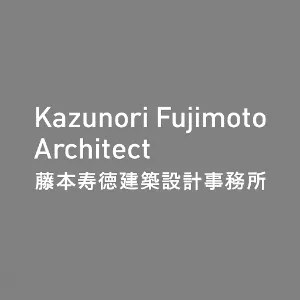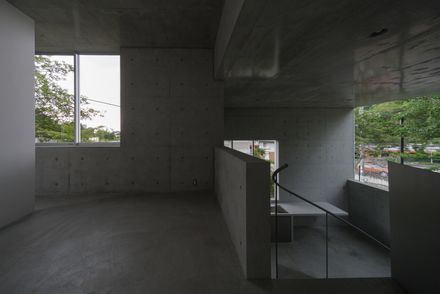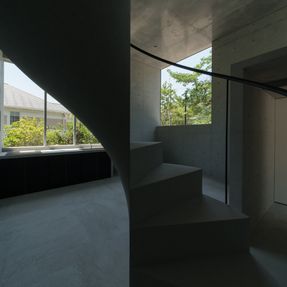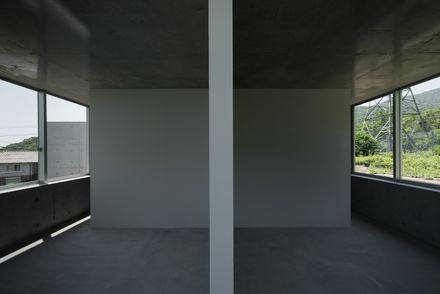ARCHITECTS
Kazunori Fujimoto Architect & Associates
CONSTRUCTION TEAM
Yamamoto Koumuten
LEAD ARCHITECT
Kazunori Fujimoto
DESIGN TEAM
Kazunori Fujimoto Architect & Associates, Kazunori Fujimoto, Andrea Ferri
ENGINEERING
Eiken Structural Consultants, Eiichi Tsumura
AREA
88 M²
YEAR
2019
LOCATION
Ashiya, Japan
CATEGORY
Houses
Text description provided by architect.
The site is located at the foot of Mt. Rokko, blessed with the green scenery of the mountain.
The traffic on the frontal road, which is also a sightseeing route, is a little heavy, and the next house blocks the view.
The house would be better where each person can have a sense of distance and relationship with each other.
Also, it would be better the relationship between the inside-outside space is the same as the relationship between the family.
This house strongly expresses the geometrical composition. Two squares make a constriction in a one-room space.
On the second floor, a cross-wall divides the square. On the first floor, it is divided to make recesses of the house.
Maintaining the spatial purity, we carefully considered the layout and dimensions of each architectural element to lead the ambiguous relationship between inside and outside spaces, and also between the families.
The unique spiral staircase (the center of the stair is a straight line) is useful to make minimal area for the stairs and corridor.
Its size is the smallest in the plan. By the reason the thickness of the slab is minimum, the space under the stairs can use as a corridor.
This spiral staircase serves as a partition between the entrance and the bedroom. The curved surface of this concrete spiral staircase gives softness to rigid space.
This sculptural geometric form goes beyond the function and becomes the Yorishiro (object in which a spirit draw), which symbolizes the unity of the family in this house.
























