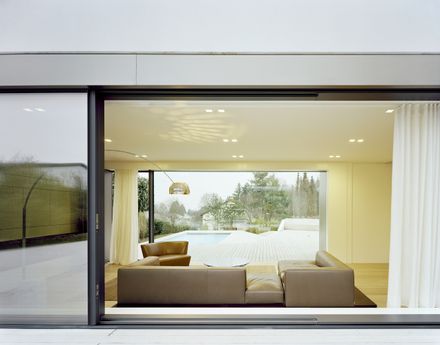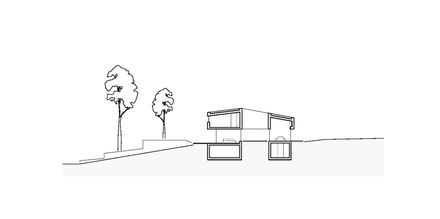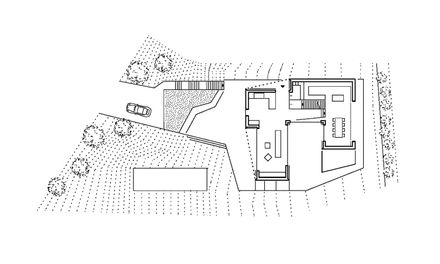
City Villa S3
ARCHITECTS
Steimle Architekten
MANUFACTURERS
Sky-frame
PHOTOGRAPHS
Brigida González
AREA
653 M²
YEAR
2014
LOCATION
Tübingen, Germany
CATEGORY
Houses
Text description provided by architect.
High on the sloping grounds the new building fills a gap in an existing hillside development with views over the city of Tübingen.
The spatial arrangement for the five-member young family with cat and dog is divided into three levels.
Serving rooms with a studio on a slope, individual rooms for parents and children on the upper floor and the garden level with its spacious communal living area.
The sculptural shape of the building opens itself to the Neckar river valley and its views.
The volume and its clear edges create a sharply defined shape consciously emerging as an independent structure from its surroundings.
Being rather closed to the neighbor houses, the building is concentrated to the panoramic views of the Swabian Alb hillside.
Articulated by precise joints the polished concrete body is lined with precisely positioned anodized aluminum panels in the transition zones between structure and exterior.
These back folded recessions take reference to the different levels of the topographic contour and transmit the landscape to the interior.
The polygonal plan compassing the private patio is generating an exciting tension within the living sculpture.
Swimming pool and garage are shifted to each other and define the outdoor areas.
The massive body is granting the interior a feeling of security leading the sight by accentuated window openings and simultaneously allowing an optimal light incidence to the inside.
The required storage spaces are integrated as built-in furniture in the wall surfaces and harmonize with the bright design and ease of space concept.
The bright parquet inside continues extensively to the outdoor areas on terrace and the pool deck.
The sustainable power supply is achieved by an air-water heat pump and a natural ventilation concept.
In winter times it is comfortable warm through area heating systems and pleasantly cool in summer time without air conditioning.
Preconditioned by the light well, cool air in summer and pre-warmed air in winter is aspirated by the heat pump.
The glass facade on the south side allows passive solar gains in the cold seasons.
The natural ventilation concept ensures a thermal flow through the three floors and a good indoor air quality.
The below ground patio forms spatially and climatically a strong correspondence to the outdoor terraces. The largely windowless north facades are highly thermally insulated.






































