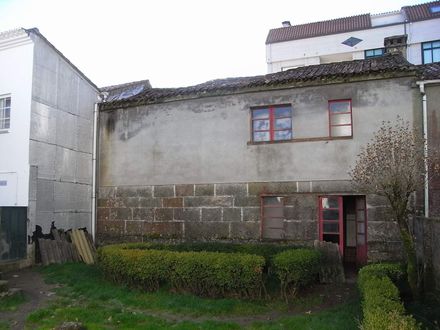
House Refurbishment in Silleda
YEAR
2013
LOCATION
Silleda, Spain
CATEGORY
Renovation, Extension
Integrating a single-family house on an urban housing estate, while fulfilling today’s functional needs calls for a considerable effort involving the lay-out, the structure and the facilities.
Bearing that in mind, the project takes an analysis of the current situation as its starting point, assessing its value as an asset which gives the building its character.
The aim is to integrate the project into the surrounding site, rather than dominating or imposing on it.
Based on the surrounding environment, we propose a free and unique interpretation of the present and the past, striking an imaginative balance between bygone days and modern times.
The personality of the existing buildings is maintained, clearly distinguishing the old from the new by means of a markedly contemporary construction.
Our proposal revolves around reviving the idea of using this area as the central element which the whole of the house functions around.
Therefore, the proposal involves building two abstract volumes which respect external alignments but open inwards, recalling the central area’s original character, unifying the whole.
In this way, the structure of the house is organized in a way such that all the rooms open onto the central area, ensuring the necessary privacy whilst at the same time opening up onto the outer space.
Therefore, since the windows opening onto the yard all face north, a large window placed on the main façade bathes the living area with light from the south.
The final building combines functionality with a balance between comfort, sustainability and energy efficiency.

















