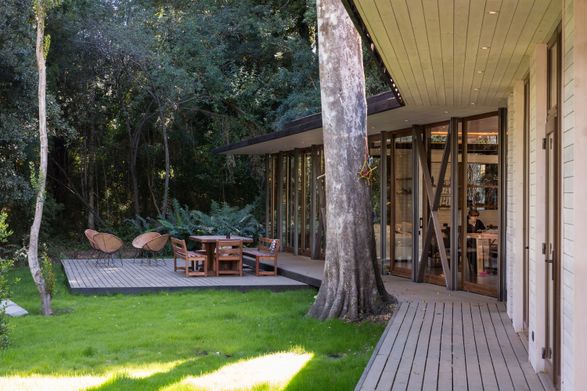
House in Lake Villarrica
ARCHITECTS
Planmaestro
MANUFACTURERS
Cosentino, Hansgrohe, Veka, Atika, Casablanca, Northway, Pierinelli, Wasser
CONSTRUCTION
Constructora Harald Keutmann
STRUCTURAL ENGINEER
Ruiz Y Saavedra
LANDSCAPE DESIGN
Emilce Trachsel
ARCHITECTS IN CHARGE
Mathias Jacob, Alejandro Galarce, Andrea Jacob
LIGHTING DESIGN
Paulina Sir
PHOTOGRAPHS
Mathias Jacob
AREA
387 M²
YEAR
2014
LOCATION
Villarrica, Chile
CATEGORY
Houses
Text description provided by architect.
The project is located on the northern shore of Lake Villarrica, in southern Chile.
The 8.000 sqm site has a moderate slope towards the lake and most of it is covered with native forest. Many of these trees are very large and have great natural value.
The requirements were bedrooms for the client’s family and for guests, common areas for the whole group and services. The client gave priority to the conservation of the forest and the large trees over other attributes of the site, like the views of the lake and the Villarrica volcano.
Thus, the footprint of the house adapts to the position of the trees, avoiding the cutting of any important specimen. This operation also allows every interior space to be in contact with the forest’s environment.
The strategy was to group the rooms in sections or “wings”. This way, each wing could be displaced and rotated independently to avoid the trees.
Four wings were proposed, each with views and access to different places. The family bedrooms look towards the lake and have access to a small flat lawn between the house and the beach.
The guest’s bedrooms wing looks at the forest and the hill in the northern part of the site. This wing can be opened or closed down and heated independently from the rest of the house.
The common areas wing is one large, transparent space, with views to the lake and forest, and opens to an exterior deck. It contains the kitchen, dinning room, living room and TV room.
The services wing is surrounded by the forest and accommodates laundry, pantry and service bedrooms. The four wings are arranged forming a wide X.
The volume that connects all wings works as entrance and distribution hall. Between both bedroom wings a courtyard is formed.
Both corridors look at this garden containing a big Arrayan tree. Likewise, between the common areas and the service wing, a paved patio with access from the kitchen and dinning room accommodates a grill.
Some of the tallest trees of the site form a row standing between the house and the beach.
Accordingly, the main rooms are proposed with a frontal view of the lake, but looking through the trunks of these trees, cutting just some shrub species, clearing the view under the foliage.
Being surrounded by big trees and having the views of interest to the south, there is not much natural light available for the interior spaces.
With the intention of having bright interior rooms, most of the south façade was covered with windows that receive the indirect light from the south and open the view to the lake.
Also, the roofs are placed at different levels, forming an upper window that allows direct light from the north to enter all rooms.
Finally, all the interior walls are covered with light colored wood planking, contributing to the inner brightness. On the other hand, exterior cladding is dark, integrating the construction in the dark environment of the forest.












































