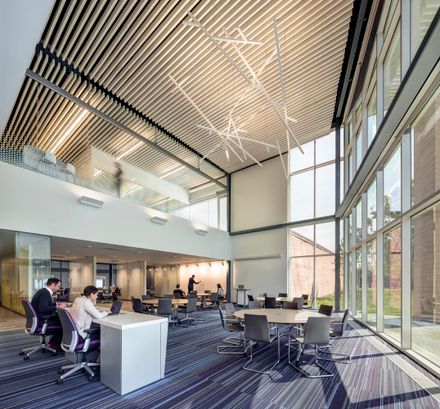
Walsh College
ARCHITECTS
Valerio Dewalt Train Associates
ENVELOPE GRAPHICS DESIGNER
Media Objectives
SPECIFICATION WRITER
ArchiTech
LIGHTING DESIGNER
Hugh Lighting Design
MANUFACTURERS
Benjamin Moore, Guardian Glass, Maharam, Steelcase, The Lighting Quotient,
Hunter Douglas, Mod Interiors, Paint, Raco, Raco Ambient
LANDSCAPE ARCHITECT
Beckett & Raeder
GENERAL CONTRACTOR
Frank Rewold and Sons Inc.
ACOUSTIC CONSULTANT
Kirkegaard Associates
CIVIL ENGINEER
Nowak & Fraus
STRUCTURAL ENGINEER
Robert Darvas Associates
MEP ENGINEER
trategic Energy Solutions Inc
OWNER
Walsh College
ENV GRAPHICS DESIGNER
Media Objectives
MEPFP ENGINEER
Strategic Energy Solutions, Inc.
AUDIO VISUAL ENGINEER
Sound Planning Communications
SECURITY CONSULTANT
Wiltec Technologies
FURNITURE DEALER
NBS Commercial Interiors
SIGNAGE VENDOR
Ford & Earl Design
COST ESTIMATING
Kirk Value Planners
YEAR
2016
LOCATION
Troy, United States
CATEGORY
Higher Education
“Architecture transformed the student experience encouraging innovative thinking based on project-based learning.” – Joe Valerio, Design Principal
Walsh College in Troy, Michigan, provides advanced business education to adult professionals.
The majority of Walsh students work full-time in the business community and attend classes in the evening.
The campus grew organically since its inception in 1970 until it enlisted Valerio Dewalt Train Associates to strategically analyze, design, and implement a campus-wide master plan to increase capacity and flexibility.
The goals were to maximize opportunities for student life, improve the student service experience, increase Walsh’s architectural presence along Livernois Road, and allow student activity to be visible from the street.
The completion of the first phase—the construction of the Barry Center in 2008—established a new architectural precedent, with new facilities geared toward student learning and resources. The second phase provided better support spaces for faculty.
The last phase of the project, completed in the spring of 2016, included a major addition along Livernois Road, significant renovation of existing space, and improvements to wayfinding.
Walsh, like most business schools, uses project-based learning relying on the case study method: students work in teams as their principle pedagogy.
In order to ensure their success, Walsh needed to provide not only teaching space, but also a range of study and collaborative spaces for the student teams.
The new architecture connects students, faculty, and staff with an expanded inventory of different types of rooms and collaborative spaces similar to the work environments of the most progressive companies, helping to encourage innovative thinking and collaboration.
































