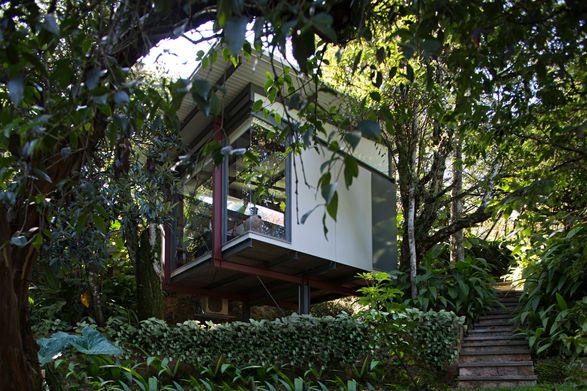ARCHITECTS
Teresa Mascaro
STEELFRAME
Walltech Engenharia E Construção
CONSULTANTS
Ejc (Electrical), Antoniazzi (Hydraulics), Duar (Air Conditioner), Rps (Concrete Treatment), Serralheria Gh (Sawmill And Joinery), Artcor (Concrete Slabs Painting And Treatment), Premium Vidros (Glass), Phd Marcenaria (Woodwork), Reka (Lighting)
FOUNDATIONS AND STRUCTURE
Ycon Engenharia
STRUCTURAL ENGINEERING
Yopanan Rebello
PHOTOGRAPHS
Cristiano Mascaro
YEAR
2013
LOCATION
Carapicuíba, Brazil
CATEGORY
Houses
Text description provided by architect.
The photographer’s studio has been built in the grounds of his residence on the outskirts of Greater São Paulo - Brazil. Having already had a working space in this area for a while it became spatially insufficient due to the growing portfolio of work, boxes of negatives, equipment and so on.
Therefore, a new spot was necessary to accommodate his workspace (desk, workbench, shelves for digital files) in a more comfortable, reserved and inspiring way.
The available location for the new building is a sloping area with lots of greenery therefore comes the idea of releasing the constructed volume from the soil to bypass unnecessary cuts and deep diggings.
In order to keep a non-invasive concept and avoiding damages to the soil, the steel frame solution was adopted because it is easy to assemble and also due to its strength, agility and slenderness. Similarly, floor slab and seals were assembled on site.
The floor slab is formed by a double layer of "Wall Panel", the walls were built by using a “Steel frame” system with internal plaster boards and external concrete boards as well as mineral wool for insulation; the frames are galvanized iron flat glass with large roof tiles and are laminated in thermal-acoustical polyurethane. Consequently, these materials have made the work "clean" by reducing material waste and rubble, fast assembly and thus saving costs and energy.
The new building comes down to a 4m x 4m square plant which is big enough to accommodate the workspace. Only two main metal supports (columns) maintain the construction and are held together by two "rings" made of two beams and two pillars each which involve the volume.
That is, the seals do not rely on the structure which was intentionally and completely exposed. By leveling off the floor it has become aligned with the height of the trees and revealed the sight to beautiful green fields that now naturally matching both the interior with the exterior.
However, walls are necessary for a photographer and his photographs. Therefore, the use of glass and opaque have been balanced by taking into account insolation and functionality.
Definately this project is not a conventional office with white walls, partitions, and plaster ceiling with inbuilt cold lighting. For a professional in arts the aim was to create a free and inspiring work environment.






















