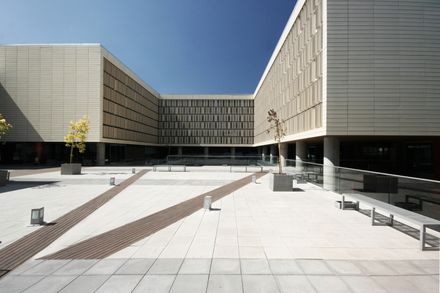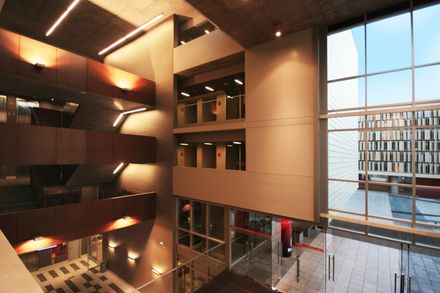
Inacap Downtown Campus
ARCHITECTS
Estudio Larrain
ARCHITECT IN CHARGE
Rodrigo Larrain Galvez, Rodrigo Larrain Illanes
COLLABORATORS
Constanza Dal Pozzo C, Camila Araya M, Sebastian Suzuki, Emil Osorio
MANUFACTURERS
Hunter Douglas
CONSTRUCTOR
Desarrollos Constructivos Axis S.a.
PHOTOGRAPHS
Rodrigo Larraín Illanes
AREA
19670 m²
YEAR
2013
LOCATION
Santiago,Chile
CATEGORY
University
Text description provided by architect.
This University building is located in a typical and historical preservation neighborhood in downtown Santiago.
The challenge of this project was to design a new and modern building between the historical houses and the restoration of five of them that form part of the project.
Planning regulations prohibited alterations to the frontal facades, of the historical houses. The challenge was to create new buildings that had to armonice with the powerful context.
The project is divided into three main areas that are achieved seamlessly to connect among themselves rescuing the university activities and the neighborhood way of live.
These three main areas are interconnected between all precincts, and create PATIOS that divide the different volumes.
This creates places with special atmospheres in between the regular and rational architecture with conventional geometries that respond to internal and external requirements.
The scheme of the university is functional. The ground levels dedicated to common areas as the hall entrance, the reception, cafeteria, administration areas, entrance to the library and all the covered and uncovered patios.
The underground levels are used as part of the library, computer labs, and clinical education areas. The upper floors are used to classrooms.
Due to the patios every classroom and public areas has enough light and transparency so that you can see all the activities of the university while you walk through the building.
The project was designed with and optimal solar and heating control system to minimize the use of support systems. The comfort level is high enough to avoid having cooling or healing sustainers.
The exterior treatment of the facades, maintaining a neutral and contemporary look is as minimalist as possible cutting down the need of maintenance and in order to highlight the architecture of the historic houses.



































