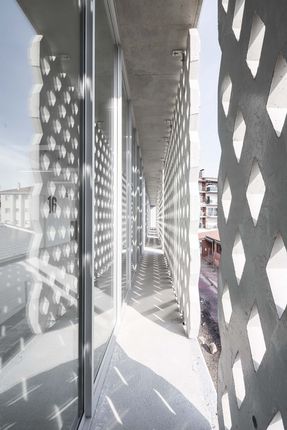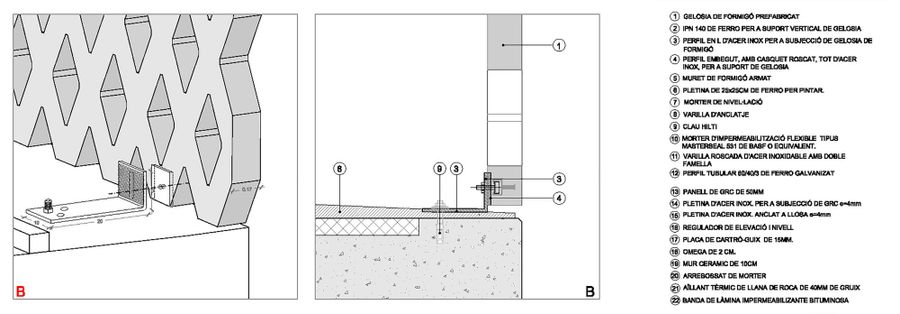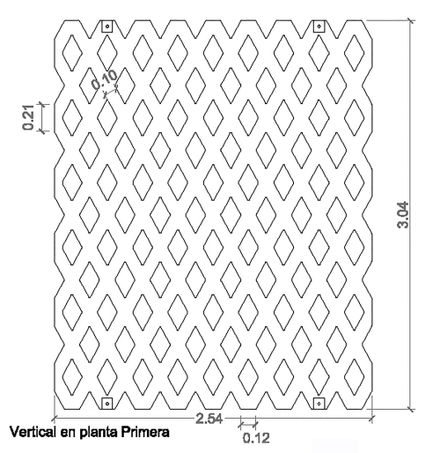
Cap Llinars Del Vallés
ARCHITECTS
Gustau Gili Galfetti
COLLABORATOR
Rafa Mejías
SURVEYOR
Toni Floriach, Gpcat
BUILDER
Copisa
ENGINEERING
Aia
STRUCTURE
Boma Inpasa
YEAR
2014
LOCATION
Llinars Del Vallès, Spain
CATEGORY
Medical Facilities
Text description provided by architect.
The project proposes a compact and low impact structure using economic and industrialized construction systems. The building, with its rectangular section, is located in a low-density area of the city with sports installations and parking areas, close to the town center.
The health care center is placed in the upper section of this area, closer to the urban grid. A cantilevered volume reaches out toward the street, where the main entrance is located.
Some ramps resolve the different topographical levels between street and entrance and create an open a green space.

The rectangle is oriented in such a way so that the longer facades face east and west. A longitudinal interior courtyard opens from north to south and lets the natural light pour into the inner part of the building, thus assuring effective cross ventilation.
Waiting areas and circulations are visually connected to the exterior and emphasize its public character, whilst the medical boxes face onto the interior court. The building forms a compact low rise volume.
Its facade is made of two prefab elements: a concrete lattice for the translucent parts and some GRC panels for the blind parts.
The lattice was fabricated with one purpose made large size mould and has been installed either, horizontally or vertically, as to add variety to the facade by just one standard constructive element. This lattice assures privacy as well as solar protection in exposed areas.
Above all, it acts as guarantor for giving a vibrant and everchanging visual effect. According to change and angle of daylight the industrialized prefab concrete building turns into a kind, warm and comfortable building.
































