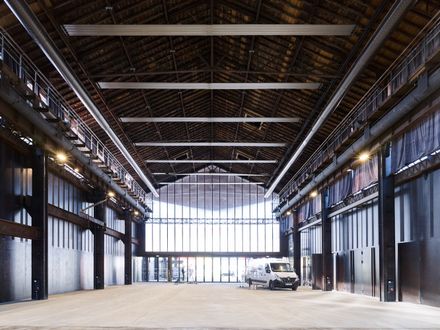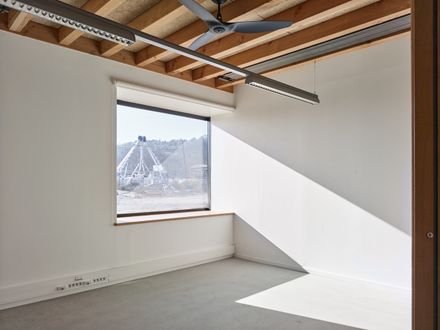Halle Girard Building Renovation
TRADE WORKS, HVAC, ELECTRICTY, STRUCTURE AND FIRE SAFETY SYSTEMS COORDINATOR
Aia Ingenierie
LOCATION
Lyon, France
CATEGORY
Office Buildings, Renovation
Text description provided by architect.
A former factory dating from 1857, the Halle Girard is the last vestige of the industrial past of the Confluence district.
The main building of spectacular dimensions is typical of 19th-century industrial architecture.
Today, the halle is located at a strategic point in the layout of the Confluence commercial zone 2 as designed by Herzog and De Meuron, at the interface between the development of the dense city and the large natural expanse which will join the southern tip of the site.
The issue was the integration of new, innovative work and support spaces into the historic walls of the former boiler shop, without affecting the intrinsic qualities of the large industrial hall, its unity, its cathedral-like volumes, its slender metal framework, and its soft lighting, and without diluting or distorting its history.
For these reasons, the project only does the strict minimum by offering a simple and effective architectural response, adapted to the specificities.
And potential of this industrial hall, as well as the innovative future uses which may emerge, and the unpredictability of the digital ecosystem.
The H7 project constitutes the transformation of this industrial heritage to service new ways of working, emblematic of the metamorphosis of the Confluence district towards innovation and creativity.
Opening the former factory onto the environment extends the urban life of the dense future city, under the great nave of the hall, and to open the former boiler shop onto the future green space of the Confluence district.




































