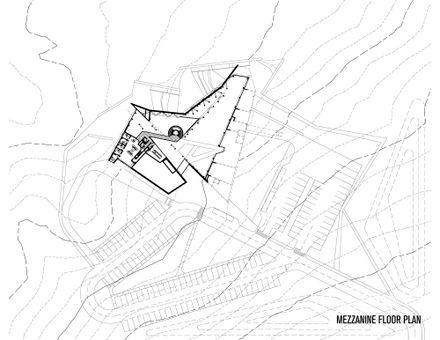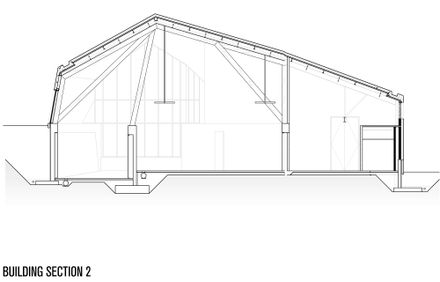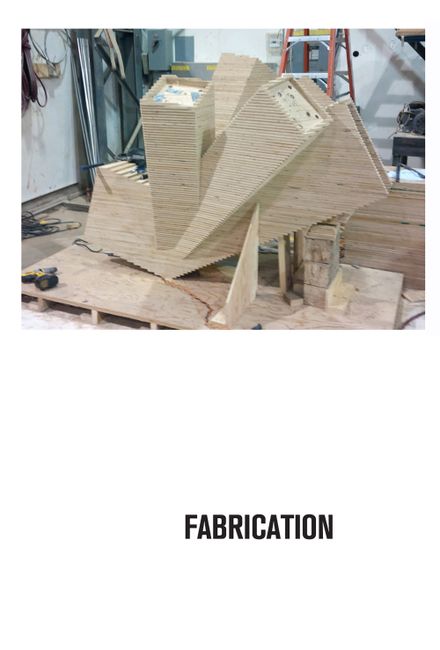
Philip J. Currie Dinosaur Museum
MANUFACTURERS
Structurecraft
ELECTRICAL ENGINEERS
Aecom
STRUCTURAL ENGINEERS
Fast + Epp
MECHANICAL ENGINEERS
Hemisphere Engineering Inc.
LANDSCAPE ARCHITECTS
Scatliff + Miller + Murray
ASSOCIATE ARCHITECT
Architecture Tkalcic Bengert
PROJECT TEAM
Stephen Teeple, Martin Baron, Mark Baechler, Lang Cheng, Carla Pareja, Gloria Perez, Will Elsworthy
EXHIBIT CONSULTANT
Reich + Petch Design International
LEED CONSULTANT
Enermodal Engineering
PHOTOGRAPHS
Tom Arban
AREA
42000 Ft²
YEAR
2014
LOCATION
Wembley, Canada
CATEGORY
Cultural Architecture, Museum
Located within the township of Wembley, Alberta, the Philip J. Currie Dinosaur Museum will be one of the world’s foremost museums of paleontology and natural history.
It will tell the fascinating story of the Pipestone Creek Dinosaur Bonebed and how it was discovered and subsequently excavated.
The narrative of the museum parallels the discovery of the bonebed, the paleontological process of reconstructing dinosaurs and the experience of this prehistoric time.
The re-erected skeleton of the native Pachyrhinosaurus Lakustai dinosaur will be prominently featured at the museum entrance.
The locally-sources timber structure and perforated acoustic wood finishes make for a warm yet dramatic sustainable building.
On schedule for completion and opening in 2014, the Museum is utilizing an innovative process for custom-designed wood structural nodes.
The nodes were designed in Rhino, in close collaboration between Fast + Epp Structural Engineers and StructureCraft, generating the complex 3D modeling before each piece was shop fabricated and installed by StructureCraft.




























