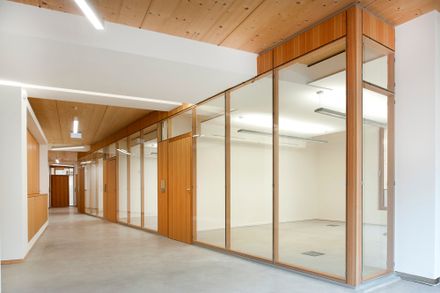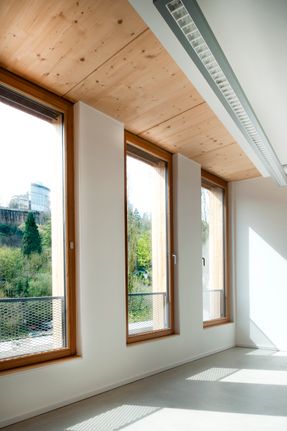
Administrative Building For The Oeko-Center
ARCHITECTS
STEINMETZDEMEYER
COMMONDO INCOMMODO
Jean Schmit Engineering s.à.r.l.
LANDSCAPE ARCHITECT
Areal Landscape architects
COORDINATOR PILOT
HBH S.A.
CIVIL ENGINEER
T6-Ney & Partners s.à.r.l.
TECHNICAL ENGINEER
Jean Schmit Engineering s.à.r.l.
COORDINATION SECURITY HEALTH
Fernand Greisen
BLOWER DOOR
Hubert Schmitz
TEST ENERGY CONSULTANT
Eböck
SOIL INVESTIGATION
Geotec s.à.r.l.
ANALYSIS ASBESTOS PRESENCE
Ingenieurgruppe RUK
PHOTOGRAPH
Catherine Thiry
COST
5.251.245,80 -€
AREA
1347 m²
YEAR
2014
LOCATION
Luxembourg
CATAGORY
Other Public Administration Buildings
Text description provided by architect.
Next to the elementary school in the Pfaffenthal neighborhood, rue Vauban, the “Centre du Mouvement Écologique” (Ecological Center), known as the “MECO”, was in dilapidated structures, worth of no interest, neither as built heritage, nor as architectural component of urban fabric.
That old structure, having serious problems with stability, moisture and useful surface capacity, has been replaced by a new construction, exemplary for its answers to concerns and questions raised by sustainable development.
Therefore, the decision was made to erect a structure, abiding by environmental and energy values required for the environment.
The new building of the “Centre du Mouvement Écologique” meets the energy criteria of a mixed-use building known as “passive”.
The selection of building materials, the construction itself, the techniques and facilities set up take into account a series of parameters developed in paragraphs relating to environmentalism, energy, stability and outdoor design.
This new construction, almost entirely made of solid wood, which only resorts to armored concrete techniques where strictly necessary (escape stairwells and subsurface premises) or to steel construction for long spans, is a pilot project for administrative buildings.
Varied from one floor to the other, the complex organization of the “Centre du Mouvement écologique” gets collected into a sober construction of free and flexible platforms (open space). Each space is partitioned and fitted according to the specific needs of the various departments and positions to be hosted.






















