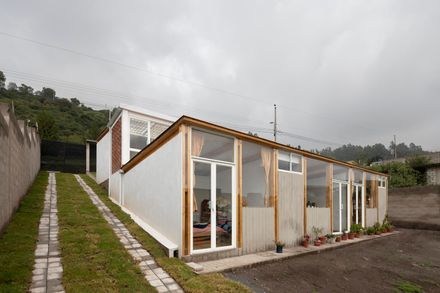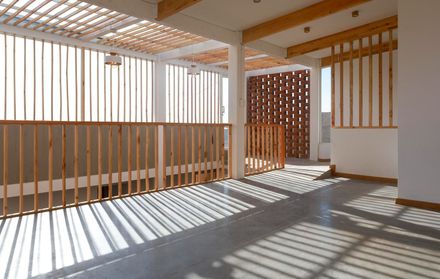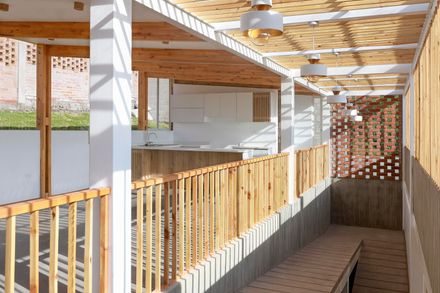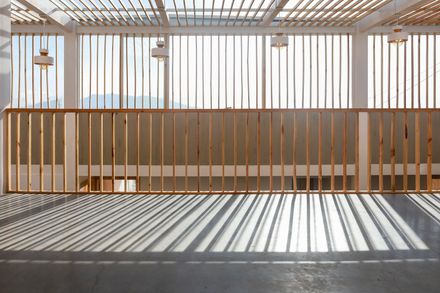ARCHITECTS
Baquio Arquitectura
MANUFACTURERS
SketchUp, AutoCAD, Indumadera, Photoshop
YEAR
2022
LOCATION
Quito, Ecuador
CATEGORY
Houses
Text description provided by architect.
The project, is a single-family house located in Valle de los Chillos in the city of Quito, Ecuador. The client's main request is a house without stairs or obstacles, a home that is easy to walk around.
The site is a land with a slope of five meters. These two parameters will be the main conditions of the design development.
The main objective of the project is to be inclusive at all levels, which starts by establishing a circulation axis that connects two levels, the social area, and the private area.
This axis is a ramp with a 12% slope in a double-height space that connects the upper floor with the lower floor.To highlight this axis, the ramp is made up of a different material.
From the rest of the house, brick, and steel as a structure.The ramp is made of concrete with a slight red pigment to complement.
The brick masonry implemented in this space. Towards the two areas that the ramp connects, are made from laminated wood as a structure, and glass.
For the private and public areas, axes are proposed every 1.5 meters, the same ones that will define services and the rhythm of the wooden columns towards the front and back facades.
The social area does not present hierarchies, giving way to being occupied according to the interaction in the space.
The upper floor contains the public area and opens onto the front yard, towards the street.
The ground floor contains a private area with two bedrooms and a neutral space (in the same way, to be occupied in different ways in the future) all open to the backyard of the land.































