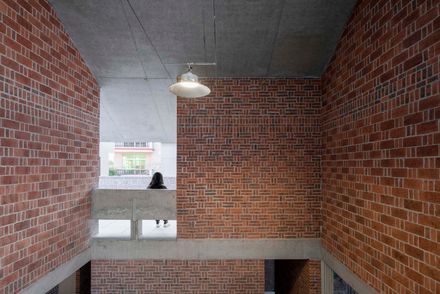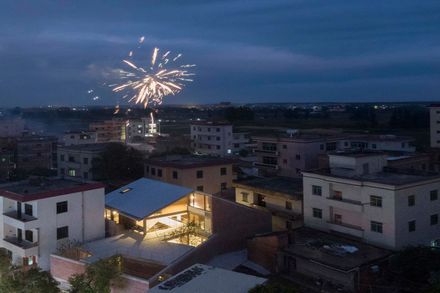MANUFACTURERS
Flexform, Artemide, Hafele, Objekto, Studio Italia design Lodes, Bucalu, Dasso 大庄, Velux, 知木
ENGINEERING
Zhaozhi Chen
PHOTOGRAPHS
Siming Wu
AREA
240 m²
YEAR
2022
LOCATION
Wuchuan, China
CATEGORY
Houses
Text description provided by architect.
The project is located in the village of Wuyang Town in western Guangdong. The owners are the parents of the architect. They hope to build a self-built house on the original homestead.
That can accommodate the parents and two families of brothers.While following the rural Feng Shui and customs, it’s a family house with sacrificial function.
The plan is slightly classically symmetrical, the huge roof covers most of the land.Under it is a semi-indoor "Ming Hall" with sacrificial function.
Which pays tribute to the " Three-Bay-Two-Corridors " of traditional local houses.The gods and ancestors are worshipped here.
The flowing indoor and outdoor spaces build a strict sacrificial system for people, gods, ancestors, and nature.
The introversive courtyard and a towering hall, create a mysterious atmosphere of "temple", pointing to the unreachable places.
The secular daily living rooms are located on both sides of the "Ming Hall", so as to reflect people's reverence for nature and gods.
The floor slab and the wall are visually independent, creating a sense of horizontal and vertical extension respectively in this introversive architectural space.
Through the hidden drainage system, the elevation difference between indoor and outdoor is eliminated, and the same material of indoor and outdoor ground enhances the fluidity of space.
Light and dark, high and low, dry and wet, space is dually treated, so that the temperature difference generates airflow, the whole house has a sense of cool breeze.
Under the roof with a strong sense of being wrapped, family members living in a hot and humid climate can experience a rare shade.






















