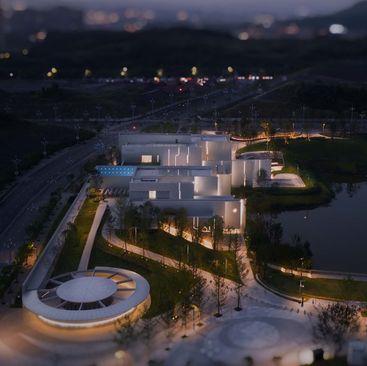AI PARK
CONSTRUCTION DRAWING DESIGN
General Research Institute Of Architecture & Planning Design Co. Ltd Chongqing University
DESIGN TEAM
Boliang Chen, Fanyi Tang, Meizi Ren, Weiqiao Lin, Jia Zhan, Jinru Zhao, Dao Wu, Shaoyu Li, Shuangzhi He, Yong Chen, Yuchu Wang, Chuchu Wu
LEAD ARCHITECT
Xing Xiong
LANDSCAPE DESIGN
Second Nature
PHOTOGRAPHS
shengliang Su, Arch Nango
AREA
5500 M²
YEAR
2021
LOCATION
Chongqing, China
CATEGORY
Offices
Text description provided by architect.
AI PARK, the pilot zone of Terminus Group’s AI CITY, is an exciting project designed by XING DESIGN, Shanghai.
A global leading AI smart service provider, Terminus Group is devoted to high-quality products focused on AI cities, sustainable development, and robotics.
As the prologue of AI CITY, AI PARK is an experimental base for urban experiences, Research and Development testing, and human-robot interactions.
TACOS (Terminus AI CITY Operating System), being tested and developed in the AI park, is the OS of AI CITY. It also builds the digital twin of AI PARK, which is iterated and evolving simultaneously.
Smart space relies on the smart software and hardware industry, the evolution of traditional industries like engineering, and even disciplines as architecture and social management. We, as architects, are also involved.
AI PARK is progressive, experimental, but also “incomplete” because it is designed to be modified and expanded to meet future demands. Here, the idea is turning into reality.
A JOURNEY WITH ROBOTS
Just as walking upright demands the construction of stairs, the way robots move also shapes architectural spaces.
Thus, AI PARK implements a series of ramps to ensure that all levels are accessible for robots manufactured by Terminus, which are based on the wheeled axle chassis.
For instance, robot charging stations and robot parking areas are found at the entrance of AI PARK.
Visitors are directed by robots to cross the corridor into an enclosed entrance courtyard as if they have arrived at another universe. This journey continues as one enters the building.
A FUTURE BETWEEN ARCHITECTURE, MACHINES, AND ROBOTS
In 1923, Le Corbusier wrote " A house is a machine for living in" to challenge the conventional architectural ethics.
Yet the relationship between machine and architecture is far more profound than a kind of "formal style" or "aesthetic preference".
Nowadays, it is hard to imagine new buildings without HVAC, elevators, water supply, EL&ELV, or network coverage since architecture is heavily shaped by technology and innovation.
In the future, technologies like smart space OS, robots, robotized building components will be as common as masonry, reinforced concrete, low-E glass, and escalators. In the future, architecture will be shaped by both humans and machines.
Besides being a co-user of space, robots can have an impact in a greater way: to be a part of the architecture. The story of architecture, machines, and humans has just begun.


































