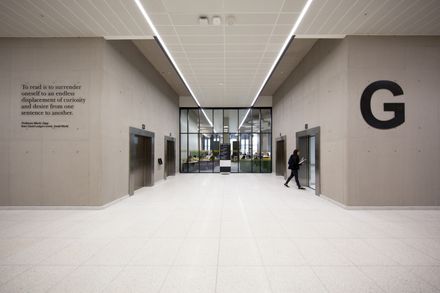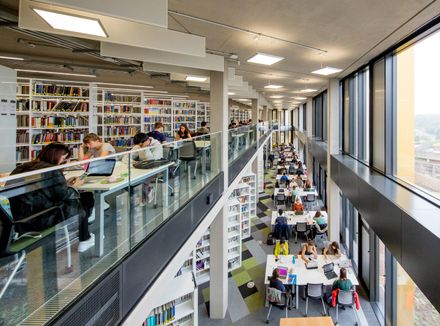
University of Birmingham's Library
MANUFACTURERS
Gustafs, Bailey, Forster, Inasus, Optima, SAS International, Schüco, Schuco
MAIN CONTRACTOR
Carillion
LANDSCAPE ARCHITECT
Churchman
CONCRETE FRAME SUBCONTRACTOR
Morrisroe
SERVICES SUBCONTRACTOR
NG Bailey
ACOUSTICIAN
Ramboll
QUANTITY SURVEYOR
Currie & Brown
PROJECT DIRECTOR
Warren Jukes
PROJECT ARCHITECT
Tim Cornbill
TECHNICAL ASSOCIATE
Mark O’Donnell
ARCHITECTS IN CHARGE
Gareth Evans, Matt Lucas, Spencer John, Jenny Song, Jas Bal
FAÇADE SUBCONTRACTOR
Inasus
FAÇADE ENGINEER
Buro Happold
FURNITURE SUBCONTRACTOR
Broadstock
LOCATION
West Midlands, United Kingdom
CATEGORY
Library, Cultural Interiors
Text description provided by architect.
Associated Architects’ feasibility study concluded that a new building rather than refurbishment of the existing library would best meet the University’s needs.
The demolition of the adjacent deficient 1950s library will create a ‘green heart’ to the campus, improving both site circulation and the setting of the historic buildings.
The new Library has a colonnaded frontage to this open space, at the natural centre of the University.
A brief was developed focusing on the user, rather than the collection, with intuitive, natural circulation. The plan is bisected by a central street running north-south. This generates the internal planning, creating quiet study spaces around the building’s perimeter.
17,000sq.m of floor space is arranged over six levels with a series of lightwells running through the building. The angled west side is aligned to the new ring road, with railway and canal beyond.
This arrangement exploits views and maximises the scheme’s presence seen from the railway.
The new Library has a contemporary aesthetic, with a high level of glazing maximising views in and out to achieve optimum day-lighting to quiet perimeter study areas.
Anodised aluminium fins and automatic blinds provide solar shading, adding a layer of detail to the elevations, with ceramic granite cladding to the cores.
The importance of the south-east corner beside the University Centre is emphasised by the tower, orientated toward the landmark University clock tower.
Located on the Ground Floor are a café and an open plan atrium space which can be utilised for exhibition/events to showcase research at the University.
Open access facilities take up half the ground floor atrium, the other half is populated with IT desks to make a vibrant circulation space.
The reserve store is placed below ground on the sloping site, to keep overall height down and ensure ground floor activity.
With some 62 kilometres of shelving, including 12km of open access bookshelves, the library provides a new home for the thousands of books and publications owned by the University.
The façade of the building was required to meet a variety of criteria. A balance needed to be achieved to utilise natural light but avoid overheating from solar gain.
Active solar shading was integrated to control internal temperature, which creates a dynamic face to the building that changes at different times of day. Feature anodised gold vertical fins add another layer of external solar shading and create a rhythm to the façade.
High insulative values were required to meet the target reduction in energy use in comparison to the existing library. The façade utilises a standard Schuco FW60 system with an integrated Schuco CTB roller blind and bespoke extruded fins.
Concrete was specified for the structural frame so this could act as exposed thermal mass to help with energy efficiency.
Large areas of soffit and all columns were to be exposed so a detailed specification was produced to ensure that the highest quality finish was achieved alongside restrictions of number of blowholes and surface variations.
On site, a clear Kiem wash was applied to the concrete throughout the building to help provide a consistent finish. Early design coordination was required to confirm lighting positions as these were cast into the slab, to be fed from the raised access floor above.
Acoustics are one of the most crucial factors to consider when designing a library. Two large atria and perimeter study spaces required treatment to ensure the acoustic criteria was met.
The feature gold staircase in the centre of the building acts as a large acoustic baffle, with insulated metal perforated panels wrapped around its structure, alongside insulated panels that line the perimeter of the slab edges in the atria.
Suspended metal acoustic baffles are located above the perimeter study spaces to ensure sound doesn’t break out into the atria.
Other study spaces vary in function from individual study, group workspaces and silent study spaces, so these are treated locally with a combination suspended baffles and acoustic ceilings, to help provide comfortable spaces for students to work.

































