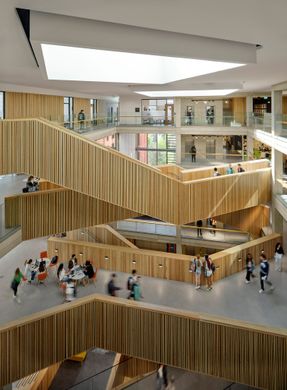
Faculty of Arts Building University of Warwick
ARCHITECTS
Feilden Clegg Bradley Studios
PROJECT ARCHITECT
David Harrris
LANDSCAPE CONTRACTORS
Mcdermotts, Luc
ACOUSTICS CONSULTANTS
Buro Happold / Rsk Acoustics
MANUFACTURERS
Technal, Camira, Lacker, Auditoria Services, Interface Flooring, Mosa, Nbk | Ceramic, Planet Partitions, Sonaspray
FACADE CONTRACTOR
Keyclad Ltd
CIVIL CONTRACTOR
Mcdermotts, Arup
ELECTRICAL SERVICES
Derry Building Services
LANDSCAPE ARCHITECTURE
Nagan Johnson / Land Use Consultants
MAIN CONTRACTROR
Bowmer & Kirkland Limited, Mcw Architects
PROJECT MANAGMENT
Mace
SERVICES ENGINEERING
Buro Happold
PARTNER IN CHARGE
Andy Theobald
CINEMA INSTRUMENTS
Torpedo Factory Group
INTERNAL JOINERY
Bespoke Building And Joinery Projects Ltd
COST CONSULTANTS
Turner & Townsend
ESTATE CONCEPT
University Capital Projects
CLIENT
University Of Warwick
FACADE CONSULTANT
Montresor Partnership
YEAR
2021
LOCATION
Warwick, United Kingdom
CATEGORY
University
Text description provided by architect.
The new Faculty of Arts Building designed by Feilden Clegg Bradley Studios for the University of Warwick brings together the departments and schools of the Faculty under a single roof for the first time.
It is designed as a platform for engagement in the arts. Spaces are open, inviting, and flexible to promote and enable collaboration, creativity, and innovation.
Shaped by its context at the heart of a campus which has a parkland character and links out into the surrounding countryside, it is conceived as four light-filled pavilions grouped around a central stair sitting amongst the mature trees of its site.
To retain existing large oaks, pines, and poplars the footprint steps and cranks. Routes across the site inform the massing of the building which twists along desired lines and offers out a cantilevered overhang to gather those passing between the library, central teaching building, and Arts Centre.
The public realm extends into the exhibition, social learning, and café use on the ground floor. An internal street provides a route through the building.
Lit from above by natural light from the series of interconnected voids, the street is a dynamic space, providing breakout space for the auditoria, theatre performance, and cinema spaces that open onto it.
Large moveable walls provide opportunities for performances or exhibitions to flood the whole of the ground floor.
In place of a traditional atrium, a large wooden stair spirals around a series of spaces for use as studios, exhibitions, and event spaces.
Imagined as a ‘Cabinet of Curiosities’ the stair is the main route through the building offering spaces for the display of artwork, manuscripts, and antiquities as well as serendipitous meetings and collaboration between departments.
Seminar rooms and departmental space are located within the square ‘cluster’ floorplates which branch off from the center of the plan.
Rather than separating academic workspace and teaching space across different levels of the building, as is usual within university buildings, there is a mix of uses on each level.
This strategy means that users are invited to every level of the building, encouraging cross-disciplinary collaboration.
The close adjacency of teaching space to academic space also provides flexibility for uses to migrate should departments grow over time.
The cluster floorplan breaks down the mass of the building supporting the development of identifiable ‘academic neighborhoods’ for the various departments and schools of the Faculty.
A hybrid arrangement of cellular shared and open workspace is provided within each of the departmental clusters enabling individual and team working.
Each neighborhood is arranged around a central open ‘Academic Studio’ which contains reading room tables for meeting and working.
To enhance the student experience social learning space was concentrated at entrances to the academic workspace to strengthening strong departmental identities.
With its distinct articulated form and fluted terracotta façade, the building has become a new landmark on campus, a beacon promoting wider engagement with the Arts. The building was designed by FCBStudios and constructed by Bowmer + Kirkland with executive architects MCW.





























