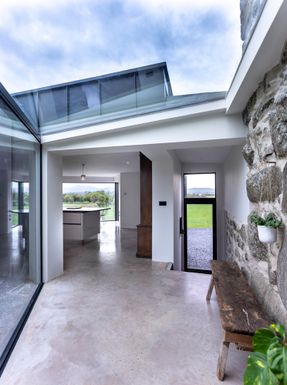Plas Gwyn Farmhouse Restoration
ARCHITECTS
Donald Insall Associates
ENGINEERING
Datrys
MANUFACTURERS
Autodesk, Firestone Building Products, Ty Mawr, Broadleaf, Greenway Architectural Glass, Masterclass Kitchens, Trimble, Vmzinc, Wolf System
YEAR
2019
LOCATION
Pwllheli, United Kingdom
CATEGORY
Houses
Text description provided by architect.
Plas Gwyn is a Grade-II* listed farmhouse and with Grade-II listed buildings in North Wales dating from the 16th century.
Donald Insall Associates was commissioned to sensitively restore the house and provide a contemporary extension fit for modern living whilst respecting the farmhouse’s historic significance and character.
With distinctive stepped gables, this ‘plas’ is a rare building type and was the dominant gentry house form in Snowdonia before the end of the 17th century.
Respecting the original design integrity of the listed farmhouse was a key consideration in the creation of the single-storey new extension which houses a kitchen and informal dining space.
The low profile ensures that, although raised to allow level-access, it sits below the ridge line of the existing dairy, minimising impact onto the house. The foot print of the extension is deliberately aligned with the boundary walls of the dairy to ensure that the rear of the Elizabethan range will still be dominant.
Slim-profile double glazed windows angle to the north to give magnificent views of open countryside, Snowdonia National Park and its foothills beyond. A glazed link connects to the historic house and allows the historic masonry wall to be clearly seen.
Providing the extension allowed for the retention of the dairy, significant in relation to the developments of agricultural improvements in the 19th century, and the careful repair of the historic house.
Alterations included underfloor heating to the hall and Victorian rear extension. Blocked historic windows were opened up to provide additional light to the stone stair, and the removal of an internal partition created an enlarged main bedroom. Plas Gwyn is in the top 8% of the listed buildings in Wales.
With each element visibly of its time, the renovation and contemporary extension clearly demonstrates sensitive design within a historic context.
The house is available for let via Airbnb. Providing the extension allowed for the retention of the dairy, significant in relation to the developments of agricultural improvements in the 19th century, and the careful repair of the historic house.
Alterations included underfloor heating to the hall and Victorian rear extension. Blocked historic windows were opened up to provide additional light to the stone stair, and the removal of an internal partition created an enlarged main bedroom. Plas Gwyn is in the top 8% of the listed buildings in Wales.
With each element visibly of its time, the renovation and contemporary extension clearly demonstrates sensitive design within a historic context. The house is available for let via Airbnb.


















