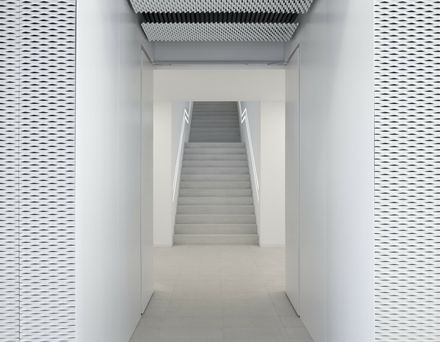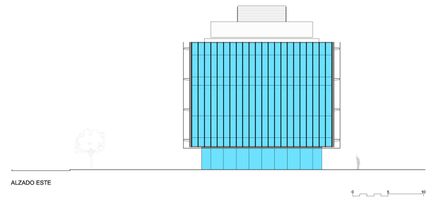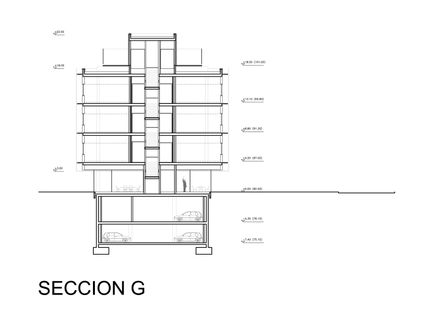Headquarter building for the Science Park of the University of the Basque Country
FIRE STRATEGY
Lorena Muñoz
CONSTRUCTION EXECUTION MANAGEMENT
Athos, Pedro Berroya, Aitziber Goikoetexea
ARCHITECT IN CHARGE
Gonzalo Carro
PROJECT TEAM
Oscar Ferreira, Javier Manjón, Aintzane Gastelu-iturri
PROJECT MANAGEMENT
Gonzalo Carro
COSTS
Athos (Pedro Berroya, Aitziber Goikoetxea)
STRUCTURES
Ángel Gómez, Alejandro Bernabeu
ENVIRONMENTAL ENGINEERING
Lorena Muñoz, Mikel Lotina
LIGHTING
Lorena Muñoz, Luz Bilbao
PUBLIC HEALTH SERVICES
Luis Alberto Ribacoba
ELECTRICAL ENGINEERING
Lorena Muñoz
TELECOMMUNICATIONS
Ibai Ormaza, Ignacio Alcazar, Isabel Luquin
CAD
Iñaki Zabala, José Ramón Rodríguez, Carlos Olmedillas, Imanol Eizmendi
ADMINISTRATION
Sonia López, Blanca Ugarte
CONSTRUCTION MANAGEMENT
Gonzalo Carro
LOCATION
Leioa, Spain
CATEGORY
Laboratory, University, Institutional Buildings
Text description provided by architect.
The building, which is located in the Science Park of the University of the Basque Country, next to the university campus of Leioa, constitutes the main nexus between two worlds. It aims to be a meeting point between academia and industry.
The ground floor accommodates the main reception, meeting rooms and multipurpose rooms that provide service to the academic-business environment.
The vocation of union of the two realities is emphasized through the transparency of the curtain wall on the ground floor, creating a vision of the crossover of the campus and the science park, developing the concept of openness and communication.
In turn, the ground floor is divided into two separate bodies with a passageway between them, further enhancing these concepts.
The upper floors are designed to accommodate both offices and laboratories. Open spaces have been designed without any inner elements and the vertical clearance considers the requirements for laboratory use.
A window sill runs the entire length of the façade from north to south, encasing the installations to be distributed to the laboratory facilities.
Large vertical conduits have been designed for the building installations to facilitate the progressive introduction of companies.
The unknown factor in terms of the number, type and nature of businesses that will occupy the building is reflected in the façade of the upper floors, forming an abstract volume which in turn enhances the concepts applied to the ground floor.
The main façades on the north and south are composed of a double skin, consisting of a curtain wall on the inner face, and on the outer face, an expanded metal skin with a gateway for immediate maintenance.
The expanded metal skin fulfils the functions of both solar protection and visual control of the proximity of the neighbouring buildings.
The result is a building which is very bright in its interior despite the large expanse of expanded metal.
The east and west façades are resolved with large vertical louvres that prevent direct solar radiation in the morning and evening.
We have designed a compact central nucleus of vertical communications, lavatory blocks and utility shafts, minimizing its size accordingly to achieve a usable surface area of 91.3% on the upper floors where companies will be accommodated.
On the roof, the building has a large installations platform which is raised to a height of one metre, allowing for maintenance and repairs without affecting functioning of the companies on the upper floor.
This installations platform is directly connected to the utilities shaft or conduits which run throughout the building.Below ground level are two floors mainly for parking, as well as meter rooms, and other installation which serve the entire Science Park.












































