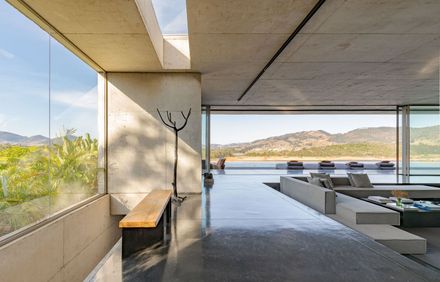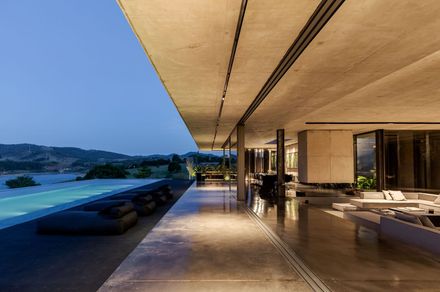Between Mountains and Waters Joanópolis Residence
ARCHITECTS
Estúdio Saracura
LANDSCA
Rodrigo Oliveira
PINGAUTOMATION
Luis Steluti
MANUFACTURERS
Conspem Revestimentos, Deca, Deca Https://www.deca.com.br/, Ecosol, Fasa, Innovare Piscinas, Lumisystem, Nani Chinellato, Pulsar, Repor Vidros, Uniflex Cortinas Blackout Www.uniflex.com.br, Verilin
PROJECT
Alessandra Müller
CONSTRUCTION MANAGER
João Paulo Frazão
MASTER BUILDER
Robinson Lucindo
LIGHTING CONSULTANTS
Eder Ferreira
CONCRETE WORKS
Ideare Cimenticios - Vinícius / Julio
STEEL WORKS
Ironlogic - Enrico Franco
STRUCTURAL ENGINEER
Telecki Arquitetura - Pedro Telecki
HYDRAULIC ENGINEERING
Wilson Capasso
PHOTOGRAPHS
Drone Kahn, Marcelo Kahn
AREA
21216 Ft²
YEAR
2021
LOCATION
JOANÓPOLIS, BRAZIL
CATEGORY
HOUSES
Text description provided by architect.
Children grew up and the need to keep them close became urgent.
Therefore, the couple has invested in a place of quietness and leisure for the four children and their guests.
The 5 volumes scattered between the forest and the dam fill 25 thousand m2 of rural area in Joanópolis, in the interior of São Paulo, in perfect communion with nature.
From the main entrance, a fissure that connects the road to the family's refuge, through the gentle slope of the land to the interior of the dark tunneled garage.
The unique landscape of 10 thousand m2 of Atlantic forest, 180º of water, and islands that cut the horizon, at the feet of the Mantiqueira Mountains, is revealed.
The minimalist architecture floats over the terrain. To the left, the restful silence, 6 suites arranged one by one, aligned and independent.
To the right, a large living area, swimming pool, sauna, and gym invite everyone to meet. There is no compromise. The options are available to whoever wants to enjoy them.
The house was conceived and designed to be built by hand. Most of the elements were designed by Estúdio Saracura:
fom the raw architecture, to the steel furniture, sinks, countertops, and concrete coverings, and then manufactured in loco.
The difficulties and challenges were solved in collaboration with suppliers who were willing to face the requirements of accomplishing something unusual and complex.

Many of these solutions were found not only through continuous research into different manufacturing methods and techniques regarding the usage of materials, but also intuitively.
Thus becoming a living, unique, and above all sensorial architectural project, in which the building stands discreetly in the landscape as part of its surroundings.
the concrete, living material that with its plasticity and infinite possibilities evidenced a variation of textures and colors that unveil themselves in accordance with the lighting;
the glass, which in its massive use allowed transparency, permeability in the landscape and abundance of light that traverses the residence through zenith openings and floor-to-ceiling windows;
the steel, used structurally in beams, pillars to reinforcement and in much of the furniture, closures, and shafts, resulting with its precise cut in lightness and elegance in counterbalance to the brutal nature of the concrete.

































