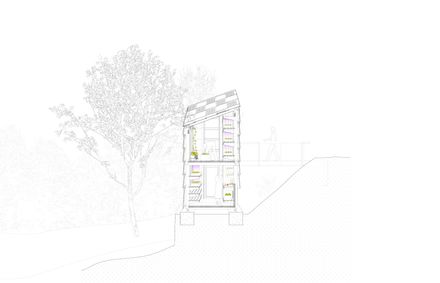Solar Greenhouse
Solar Greenhouse
VOLUNTEER
Diego Díaz
DIRECTION
Vicente Guallart And Daniel Ibañez.
PROJECT MANAGER
Ignacio Reyes Solis
HOST
Valldaura Labs Of The Institute For Advanced Architecture Of Catalonia
DEVELOPED BY
The Students Of The Masters Programme In Advanced Ecological Buildings And Biocities (Maebb), 2020/21 Class:
Bartłomiej Najman, Dafni Vakalopoulou, Rebecca Baierwick, Ignacio Reyes Solis, Paulina Sevilla, Yangchuan Tian, Fatemeh Nejatii, Marilia Sofia Fernández Lockwood, Amrithavarshini Prabhuram, Kevin Xi Lim, Akshay Sunil Mhamunkar, Mona El Batrik, Engjëll Rodiqi, Philipp Wienkämper, Christa Hörburger.
SPONSORS
Cricursa, Luz Negra, Tallfusta
PRODUCTS
Onyx Solar, Ritec, Alberch, Aluminios Ada
ADVISED BY
Miguel Urrestarazu, Oscar Rodriguez, Daniel Podmirseg, Oscar Aceves, Javier García-German, Miquel Rodriguez, Jochen Scheerer, Elena Orte, Guillermo Sevillano, Ignasi Caus
VALLDAURA MANAGEMENT
Laia Pifarré
WITH THE SUPPORT OF
Cerdanyola del Vallès City Council
ASSISTED BY
Bruno Ganem, Marc Garcia, Gustavo Escudero
PHOTOGRAPHY
Adrià Goula
STATUS
Built
BUDGET
$0 - 10k
SIZE
0 Sqft - 1000 Sqft
YEAR
2021
LOCATION
Barcelona, Spain
CATEGORY
Industrial › Farm Research Facility
The Natural Park of Collserola, on the outskirts of Barcelona, is the setting for the Solar Greenhouse project, carried out by a team of students, professionals and experts of the Masters programme in Advanced Ecological Buildings and Biocities (MAEBB) of the Institute for Advanced Architecture of Catalonia (IAAC) Valldaura Labs.
It is a greenhouse designed for the generation of energy and the self-sufficient cultivation of food and represents the next step towards a more ecological agricultural transformation and progress in tackling food and energy poverty. The aim was to design and build a system that could be replicated in both rural and urban areas.
From its construction through to its end use, the Solar Greenhouse project is part of the ‘zero-kilometre’ philosophy. The water, substrate and building materials are obtained from the surroundings, allowing the food grown to jump directly from production to consumption, without the need of a supply chain.
The greenhouse structure was built with pine timber, which was extracted sustainably, collected and processed in the area of Valldaura. The greenhouse also has a supply system of nutrients, which are distributed from storage tanks and nutrient inlets, through pipes that feed the plants. In addition, a matrix of LED strip lights makes growth cycles easier, with the help of Luz Negra.
The greenhouse roof was created with glass and was arranged in a ‘diamond’ shape to allow the complete capture of sunlight, which enters directly into the solar panels and allows the plants grown inside to receive direct light.
The layout consists of two floors. On the ground floor, the germination area was established, while in the upper floor, the cultivation was set out.
The result is a considerable share of harvest which is accomplished, among other things, thanks to advanced hydroponic techniques, allowing the plants to grow without using agricultural soil. In this case, the substrate in the planting beds contains recycled sawdust, a waste product of the Green Fab Lab, another of the IAAC laboratories found in Valldaura.










