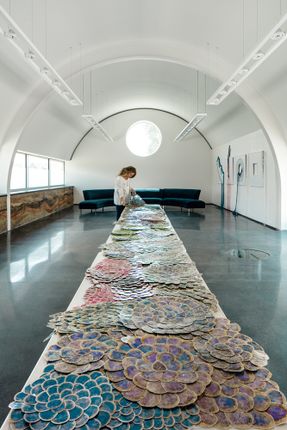Swoon Art House

SWOON ART HOUSE
Tres Birds Workshop
ARCHITECTS
Tres Birds Workshop
MANUFACTURERS
Bosch
PHOTOGRAPHS
James Florio
AREA
7000 Ft²
YEAR
2013
LOCATION
Boulder, United States
CATEGORY
Houses
Text description provided by architect.
Unity, wholeness, infinite: the circle holds particular significance in ancient and modern culture, symbolizing that which is without a beginning or an end. It is eternal.
Emphasizing circular energy and the bond between art and architecture, this 7,000 sf private artist’s residency for Boulder artist, Rebecca DiDomenico, marks North Boulder with a new iconic landmark.
This Earth-inspired project is energized using 100% renewable resources, demonstrating fossil-free potential of the built environment.
Four vertical geothermal wells were installed to transfer the Earth’s energy to the building’s heating and cooling system. A solar electric roof on the carport generates energy for interior LED lighting and electricity.
To test the energy efficiency of the structure, a Home Energy Rating System (HERS) was performed, ranking it in the 74th percentile and exceeding code requirements by three times.

The structure was built using 200 tons of rammed Earth, a composite of regional dirt and pigments, compressed into 30” thick walls.
This adds significant thermal mass to the building’s whole, optimal for temperature regulation. Bearing the structural load, these dense walls allow the space to exist free from obstructions, ideal for a simplified interior and exhibiting artwork.
Natural details were assembled to finish the space. Floors were ground to the point of reaching their natural polish and stacked black river rocks make up the bathroom walls. Spanish Cedar as well as reclaimed railroad boxcar flooring blend the building’s Earth tones with the stark white walls.
Creativity was given free reign. Working closely with the client on creative collaboration and holding a space for imaginative and conceptual thinking to occur, all ideas were allowed limitless space to expand.
tres birds workshop then applied methodical contractions, while honing the client’s desired result and meeting budget as well as physical constraints.

Fulfilling a sense of wholeness, the design of the two-building structure is based on circular patterns.
The ends of the buildings were created using tilt-up concrete walls and were poured on site. Windows cut into perfect circles create portals to the outside and allow for heavy light penetration inside.
Swoon is a project that pays homage to the beauty of nature in both energy usage and aesthetics, proving sustainable design can result in a space that is both elegant and comfortable.








































