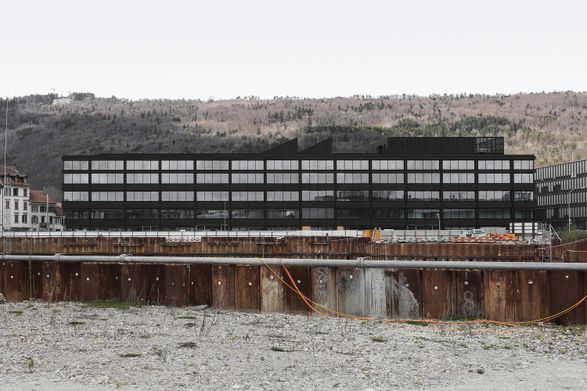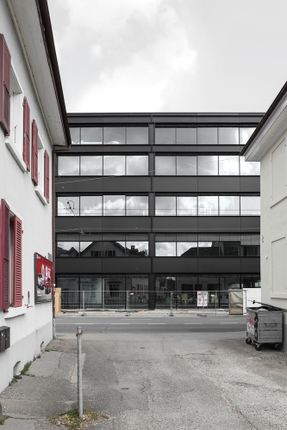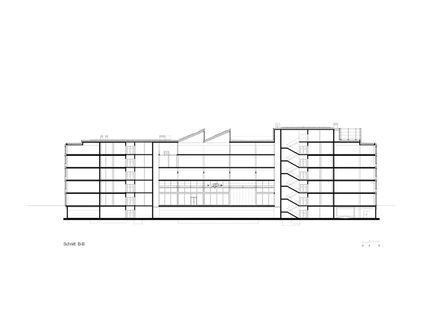Switzerland Innovation Park
ARCHITECTS
Waldrap
FACADE PLANNING
Sutter + Weidner Fassadenplanung Gmbh
CONSTRUCTION MANAGEMENT
Akeret Baumanagement Ag
STRUCTURE ENGINEERS
Wam Planer Und Ingenieure Ag
PROJECT MANAGEMENT
Renate Walter, Sebastian Lippok
PROJECT ARCHITECT
Zarah Fahrni
MANUFACTURERS
Gersag, Schwab
PHOTOGRAPHS
Jon Naiman, Waldrap
AREA
15500 M²
YEAR
2021
LOCATION
Biel/bienne, Switzerland
CATEGORY
Industrial Architecture
Text description provided by architect.
The new building for Switzerland Innovation Park in Biel is the first of its kind in Switzerland, with five more locations and their new construction to follow.
It provides an infrastructure to develop innovative technology and products in collaboration with private corporations and research institutions, thus creating economic value and jobs.
The new building acts as an ideas laboratory, talent magnet, and innovation driver for the whole Seeland region and its economy.
Innovation emerges where information is shared, goods are traded, assistance is provided, and inspiration is exchanged - all through social interactions. That makes a city the ideal environment to develop innovation.
The challenge was to incorporate both the roughly given framework and the details, which were continuously adapted in a very dynamic process. The architects' aim was to create a spatial framework for this agile business and technology environment that encourages openness and flexibility in thinking, planning, and acting.
Centrally located between the train station and lake, the new building sets a temporary capstone on the urban interstice between Biel’s city center, the station, and the lake. Its scale is oriented to the existing structure of the surrounding hall buildings.
The façade with its rhythmic grid is very restrained and fits into the existing design context. Steel construction inspired profiles are assembled in a way that the tectonic logic of vertical and horizontal elements is kept intact. Due to its dark color, the façade has an elegance and presence in the urban fabric.
A double-height space in the center of the building represents its programmatic core – a factory workshop. Adjacent to that hall is a foyer, the reception area, cafeteria, auditorium, and public exhibition spaces. Located on the upper floors are classrooms, offices, and laboratory spaces.
The open space shed hall on the 4th floor allows for collaborative work and exchange and is called the Open Innovation Room. To combine the requirements of users as well as technical and structural constraints to a holistic entity, the load-bearing structure is of great significance.
The unsupported double-height workshop, forming the main space, is spanned with a truss, that only becomes visible on the upper floors. As a result, the space gains the maximum room height and creates a contrast between the non-specific, flexible space and the more expressive and structural ones.
Maintaining a consistent separation between the load-bearing structure and technical services means aiming for sustainable construction.
Although this new building is high-tech level and must fulfill top-level technical requirements, the architects followed the concept of separation, creating an efficient and yet extendible building that can grow with its users.
Nothing is inlaid in the concrete structure, everything remains visible, maintaining its flexibility in the future.
Along with the structure and the façade, the shell construction consists of the fully equipped HVACR in the two vertical cores, and the technical rooms in the basement and top floor.
The fit-out on each floor is fully dedicated to the users' specific requirements. Expenses during construction and operation are brought into balance.
Conceived as an organism, the system is consistently disclosed, even displayed, and therefore contributes significantly to the architectural expression of the building.
Far from Heimatstil, the architects of the Solothurn Schule developed new concepts of prefabrication and standardization.
This historical attitude towards industrial materials assembled construction and architectural order live on in the Innovation Park.





























