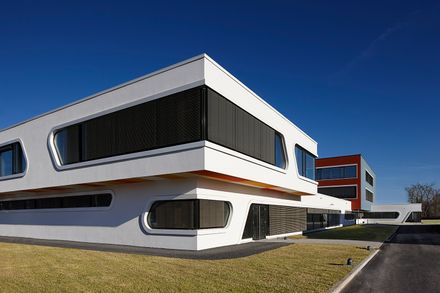ARCHITECTS
Kyncl Schaller Architekten
MANUFACTURERS
Arper, Dlw, Ass
YEAR
2013
LOCATION
Neu-ulm, Germany
CATEGORY
High School
Text description provided by architect.
In the green belt of the city, the Professional and Technical High School has been renovated and extended.
Comparable to a campus, it comprises of single free-standing buildings in a rural setting.
The new extension of the building reinforces the courtyard. Simultaneously, a permeability to the surrounding open space is preserved.
The result is an extension of the existing building to a compact system that consists of distinct but linked volumes.
These are are divided into different functional areas. The character of the existing buildings are kept and underlined.






























