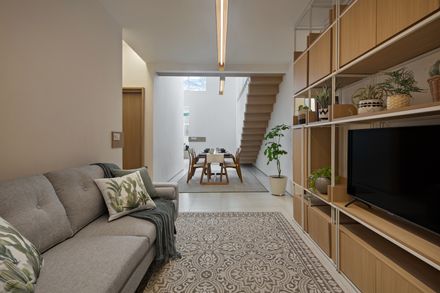ARCHITECTS
Parisauli Arsitek Studio
LEAD ARCHITECTS
Ario Wirastomo, Ditta Astrini Wijayanti
YEAR
2021
LOCATION
Jakarta, Indonesia
CATEGORY
Houses, Renovation
Text description provided by architect.
This project is a residential renovation project located in Jakarta. It was first built in 2002 as Half House, which is a one-story house with an area of 100 m2.
As family members grow, clients need more space in this house. The existing building can't meet the client's needs in terms of space and design programs.
The rooms in this house are a bit narrow but have a high ceiling. To maximize the ceiling height, additional space is placed on the top floor, but still considered the height of each floor.
The addition of large openings, the existence of skylights, and the provision of a dry garden inside the building are expected to be able to answer these issues.
The room is also made open without a partition from the entrance to the back garden.
The addition of a bedroom on the 2nd floor makes the appearance of Serindang House (Half House) facade which initially has a sloping plane on one side becomes 2 roofs of different heights so that it has an asymmetrical impression.
Serindang house is dominated by white on the exterior and interior, with a combination of light wood furniture to make the room feel more spacious.
The use of perforated iron in the front area of the house aims to act as a barrier between the outside and inside, but still be able to enter light into the house.
To get around the room that is a bit narrow, built-in-furniture is used to maximize the use of the corners of the room as storage.
The ladder is also made to float so it doesn't take up space at the bottom and gives a light impression to this house.




























