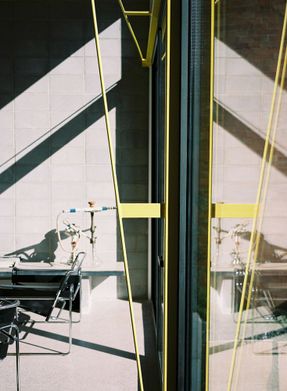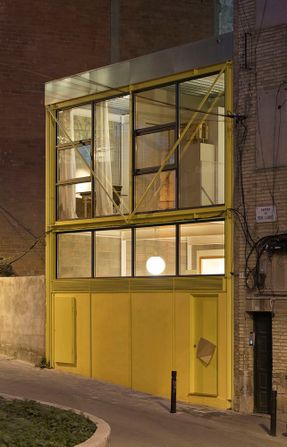Collumpio House
ARCHITECTS
Mach
LEAD ARCHITECT
Marc Subirana
ENGINEERING
Windmill / José Ramón Solé
PARTNERS
Laia Gelonch, Marc Subirana
STRUCTURAL ENGINEERING
Eddom / Josep Domènech
PHOTOGRAPHS
Delriobani, Mark Rabadan
AREA
140 m²
YEAR
2021
LOCATION
Barcelona, Spain
CATEGORY
Houses
Text description provided by architect.
Between the Coll and the Carmel hill of Barcelona, on one side of the upper course of the old Farigola stream, Pere Llobet and Portell streets lead us to one of the back entrances to Park Güell.
The house aims to frame and close off a piece of air in this area in Barcelona and emphasizes its main construction elements.
A heavy plinth is built, in relation to the garden and the earth, on which rests a light metal framework structure open to the landscape and the Sun.
The spaces of the house are circular around a central piece that functions as a bathroom and storage.
The different pieces of furniture, some built-in, are the ones that finish building the space.
The house is designed to change together with its inhabitants, opening and closing new spaces.
In an attempt to play it down, it was decided to paint the house yellow, a fact that surprisingly gives joy, in relation to the green of the landscape and the blue of the sky.

























