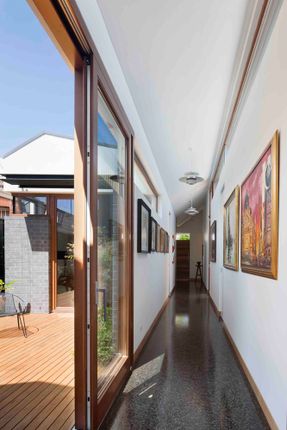
House in House
MANUFACTURERS
Australian Sustainable Hardwoods (Ash), Sculptform, Adbri, Timber Tech Windows
YEAR
2015
LOCATION
Melbourne, Australia
CATEGORY
Houses
Text description provided by architect.
Our designs go beyond the image: we explore ideas of ‘quiet architecture’, informed by Austrian architect Hermann Czech’s interpretation of ‘Architecture as background’.
Our buildings may go unnoticed at first sight, but reveal themselves gradually and become appreciated over time.
Our House in House follows a paradigm that individual - as structure and as inhabitant - is part of and reflects something bigger.
This idea is manifest in this house through its integration into the street, to the plan layout, building form and the architectural detail.
The built outcome of the design process may appear coincidental, even banal, but it is the result of a sequence of carefully considered design decisions.
We developed the idea of ‘the house in the house’ through the spatial planning of the site, creating an array of spaces arranged along a central spine.


















