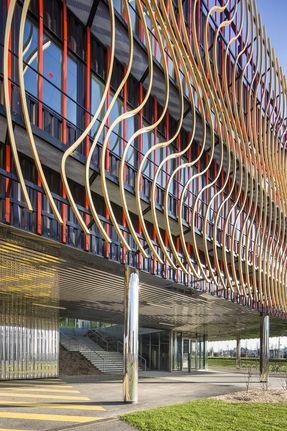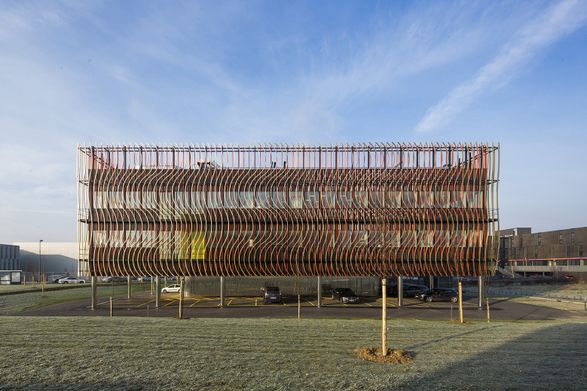BIOPOLE Biotech Business Incubator
CLIENT
Territoires & Développement
IMAGES DE SYNTHÈSE CONCOURS
Autre Image
PROJECT MANAGER
Julie-laure Anthonioz, Claire Gaudin, Stéphane
ARCHITECT IN CHARGE
Anne-françoise Jumeau, Emmanuelle Marin, David
COST
6m € Not Including
AREA
2730 m²
YEAR
2014
LOCATION
Rennes, France
CATEGORY
Laboratory, Institutional Buildings
Text description provided by architect.
The side that we have taken in the urban implantation as well as in the architectural expression consists in an large quadrangle around an atrium-patio.
The ambivalent need to create a program preserving the confidentiality of the companies and in the same time providing a good façade isolation leads to a sort of a « fortified » architecture which is being quite the opposite of the desired convivial working space.


We have got around this obstacle by proposing an organisation around a partially planted atrium situated on the first floor.
Given the good orientation, this space would be at the same time an access, a space to relax and an opening to the reception.



A large staircase partially planted links it to the ground floor plan and to the parking. This patio is the reference space of our project.
On the exterior, the façade is covered by a protection and filtering architectural envelope . The sinusoidal stiles forme a sensitive, thick skin that is also a canopy.
The gap created in superposition of the sinusoidal timber frame with the vertical stiles of the passageways produces a dynamic watering effect.


The Biopôle consists in two noble levels and a technical terrasse based in retreat, organised around the central lanscape atium.
The interior fitting that we propose is totally fexible and rational.
The building is based on a frame of 1m55 of spacing which determines the structure implantation, the façades, the subdivisions, etc... The project owes to be perfectly rational. Allied to the frame, the perfect square plan is controled in an annual disposition.
This organisation allows a total flexibility in the interior fitting in the service of the young companies in creation phase.

























