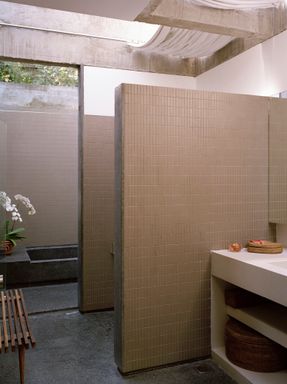
Chiang Mai Residence and Studio
Chiang Mai Residence and Studio
Neil Logan Architect
ARCHITECTS
Neil Logan Architect
LEAD ARCHITECTS
Neil Logan
LOCATION
Tambon Su Thep, Thailand
CATEOGRY
Houses
Text description provided by architect.
Designed in collaboration with the owners, the house consists of three separate buildings loosely organized around courtyards and an entrance structure.
All of the buildings are slightly raised from the ground and linked by covered walkways.
Each building houses a different function, living and eating areas in one, sleeping and washing in another and work or play in a third.
Despite these separations the transparencies of each volume reconnect to form a unified spatial network.
This is further enhanced by the site’s existing vegetation which was left undisturbed.
The structure is made of precast concrete columns, beams and deck elements with wood and steel windows.
The interior and exterior finishes combine wood, ceramic, terrazzo and exposed concrete.












