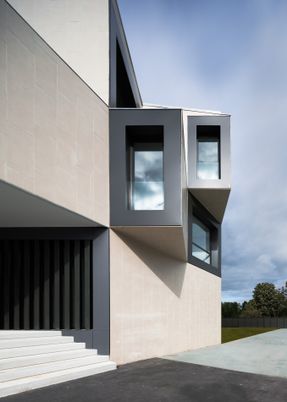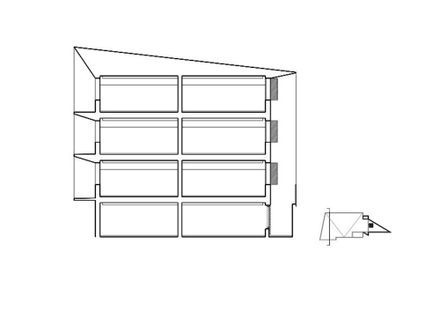
New Building For “el Redin” School In Pamplona
TECHNICAL ARCHITECTS
Isabelino Río Rodríguez, Ignacio Quintana Ortiz, Pablo Tejero Ariño
PROJECT ARCHITECT
Juan M. Otxotorena Elizegi
COLLABORATOR
Gloria Herrera Damas
SITE MANAGER
Iñigo Sainz
CLIENT
Feisa
BUDGET
1.081.107 €
YEAR
2013
LOCATION
Pamplona, Spain
CATEGORY
Schools, Extension
Text description provided by architect.
The program is based on the expectations of the students of the school, given the evolution of the demand for plazas.
The project is built around the requirements of current legislation, under the specificities of the educational project.
The construction of a new set of classrooms is understood from the outset as an excellent opportunity to reset the appropriateness of the center's facilities.
We seek to satisfy the criteria that experience has given us regarding the design of teaching spaces.
We face with ambition the discussion regarding the size of the proposed rooms, their spatial and comfort qualities, the design of their functional requirements, the clarity of circulation, the choice of materials, and the efficiency of facilities.
The project undertakes the orderly layout of a total of 10 classrooms next to the current campus of the school, in the orchard area of Aranzadi de Pamplona, according to the following structure:
3 classrooms for secondary school, 4 classrooms for senior secondary school, 2 Laboratories, and a Music Room.
The result is a compact building connected to the existing building and dependent on it. It is a trapezoidal volume (14 meters wide by 45 meters long), and consists of 4 floors which are arranged in continuity with the center.
The proposal chooses to exploit the particular conditions of the lot, with a geometry that adapts to the planning regulations and assumes a setback of 5 meters with respect to the perimeter of the plot and internal roads, from the decanted criteria of the center on its location and connections.
This scheme tries to design optimally the relationship between uses and communication, addressing the existing needs in terms of evacuation and access control.
Taking advantage of the topography, the level of the ground floor matches the playground located on the North facade, while the basement is directly associated to that in the existing building.
The building has two entry points: one in the basement, which relates the general facilities of the center with the new building, and the main entrance, located on the ground floor, overlooking the playground.
Experience brought the school to show their preference for a ceramic cladding for the new building, addressing a need for greater assurance in terms of maintenance and robustness.
























