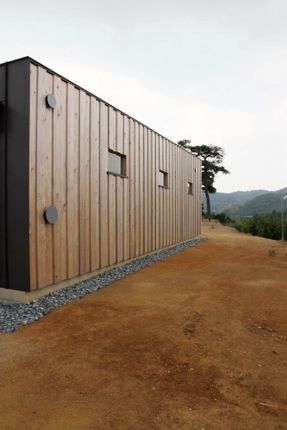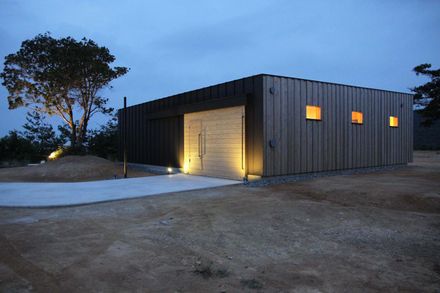Hinanai Village House
AREA
91 M²
YEAR
2013
LOCATION
Hiroshima, Japan
CATEGORY
Houses
Text description provided by architect.
The house is ideally suited for the client’s family of four – parents and two kids – with the purpose of spending weekends in the natural environment.
It is situated on the top of a hill with the spectacular view over the surrounding area. The one-story house is in the shape of a square with sides that are 9.5m long.
It stands on the front edge of the lot of about 2000㎡, so the facade of the house shuts out the sight of the garden from the side of the road.
The main partition wall meets the ends at angles 80 and 100 degrees, which widens the view from the inside into the outside and raises awareness about the natural surroundings.
The path made of concrete and leading to the front wooden sliding door stretches to the inside space and reaches the glass sliding doors on the opposite side of the house.
So when you open the front door, you get the feeling as if the inside space is the continuation of the outside one, and that makes it possible to bring the outdoor activities inside.
The line of the inside concrete path focuses on the old red pine tree in the garden.
Thus, the glass doors' frame acts as a picture frame with the natural landscape in it.
Moreover, on opening the inside sliding doors separating the wooden floor space and the concrete floor space, you get one spacious room.
In this way the ordinary and extraordinary activities blend in one splendid hybrid space.




















