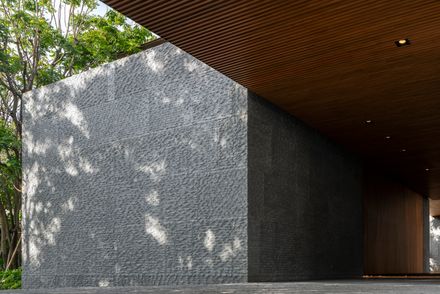ARCHITECTS
Architects 49 House Design Limited
LEAD ARCHITECT
Kiattisak Vetteewootacharn
PHOTOGRAPHS
W Workspace
AREA
3500 m²
YEAR
2021
LOCATION
Thailand
CATEGORY
Houses
Text description provided by architect.
Situated in a high-end housing project, the Gable House has been designed such that it appears camouflaged within its environment.
Although located close to urban public infrastructure and a local community of low-density dwellings, it fits well into the high quality, natural urban environment.
Local regulations have influenced many aspects of the design including height restrictions, material choices, colour scheme, open space ratio and the roof form.
Warm grey tiles covering a gable roof structure provide the key external visual effect and sense of harmonisation with the surroundings. Its name, “Gable House,” is derived from this most visually recognisable roof form.
EXTERIOR
The specific challenge of this house design was creating and developing the design in the direction of modern Thai architecture, while heeding the codes of the local community.
Thus, the designer focused on implementing both tropical and sophisticated modern Thai design concepts.
The central courtyard design epitomises the traditional Thai house and gives rise to the creative combination of both positive spaces of the geometric building and the negative space of the central swimming pool.
The layout of this “C” shaped mass effectively allows both natural light and natural ventilation into the house interior.
Timber battens on the ceiling of the drop-off area and main entrance are designed to be a metaphorical “red carpet” which lead through to the main area of the house.
This, coupled with the “Stone Tunnel” effect as the walkway passes through a series of vestibules, creates a stunning welcome.
This dramatic visual and the contrast of light and dark, is the key visual effect of this house. The pleasant lightness at the end of the passage is especially successful in terms of orientation and the sense of direction.
Moreover, this enigmatic entranceway creates an exciting sense of journey and impending discovery along the way. On the second floor, wooden louvres act as a double skin providing a sense of privacy, especially where neighbours are in close proximity.
The louvres accentuate the gable form conveying a unique character and creating an eye-catching front façade while in harmony with the surrounding large trees and other vertical elements.
Another focal point of the house is the spacious covered terrace area providing a relaxing space prior to entering the main living space.
The connectivity of openings around the western-style kitchen at the end of the swimming pool, facilitates the openness and seamless boundaries that make these functional spaces adaptable and flexible.
The grey-green volcanic stone is one of the key elements and creates a sense solidity at the base of the house.
Contrasting with the stone are free-standing teakwood columns and panels which are an adaptation of the vocabulary of the traditional Thai house. These offer a touch of softness and delicacy to the material exploration of Gable house.
INTERIOR
The design concept for the interior was to create a fully functional main home with an atmosphere of a vacation home.
A relaxing environment which meets all the residents’ daily lifestyle requirements has been achieved through coherent architectural design.
The aesthetics of the interior and exterior spaces of this modern tropical house are integrated by applying a similar colour scheme to various materials, or by using the same materials in both indoor and outdoor spaces.
Unique floor patterns and the four-meter high foyer continues towards the main staircase, creating a stunning entrance to the house. This is further augmented by a clear glass lift in the double-height space.
Moving through the interior, the high ceilings continue into the living and dining areas. Floor to ceiling glazing creates a cozy and comfortable indoor-outdoor ambience.
The main pantry is another exquisite space, with a view of the swimming pool and an eight-meter long counter running from the main dining area.
This pantry also serves to support outdoor activities and entertainment. On the second floor, the private master area is designed using different materials and color scheme to set it apart and create some dynamics.
The spacious walk-in closet is sectioned into his and hers merging with the bedroom and offering views of the swimming pool and garden. A further 4 bedrooms for the family are designed in different yet coordinated styles.

































