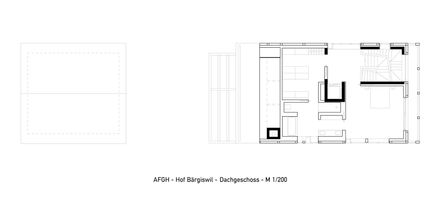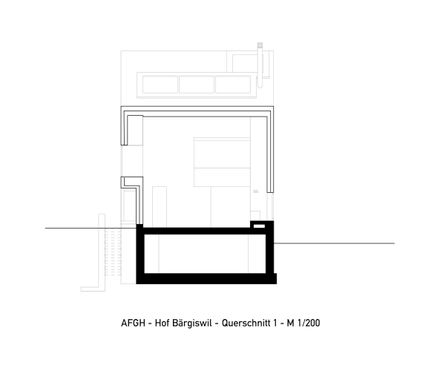
Court House Bärgiswil
YEAR
2014
LOCATION
Küssnacht (Sz), Switzerland
CATAGORY
Houses, Renovation
Text description provided by architect.
After a long search the clients have found this homestead - ensemble, dating back to the end of the 19th century, composed of a residence, a shed and a barn.
The 15‘000m2 property is located in a agricultural zone close to the Lake of Lucerne.
The aspiration was to create a superior and attractive courtyard scenery in terms of landscape design and architecture and revaluate the surrounding cultivated landscape.
The original residential building has been replaced in the 80ies. This building of a doubtful architectural quality gave place to the new house, that is positioned according to the original location, facing the shed. The two buildings form a courtyard-like exterior space that, in combination with the herb garden, forms the core of the „hamlet“.
An elongated pathway seamed with trees and bushes connects the residential building with the barn, that has been renovated with minimal interventions to come up to todays needs.
Inside this large expansive interior space, of the former utility building, prefabricated containers are stacked on top of each other, hosting a „Schwyzerörgeli-collection“, collection of swiss accordions.
The facade of the residential building is constructed in a local typical timber frame method, the exposed timber structure is filled with plastered bricks.
The graphic quality of the pattern generated by the timber structure has fascinated us ever since. As a conspicuous character of the vernacular rural building tradition, it is overlaid with the contemporary aesthetic.
The common entity to the existing utility buildings and the optimal integrity into the landscape image has been achieved by the shape of the roof, that is reflecting the significant panoramic view over the alps at the same time. Fruit trees are spread over the generous surrounding property.
The transfer and transformation of vernacular configurations - especially in terms of volumetry and materialisation - are deliberately intended, melted down in a contemporary way and adapted to todays needs.
This is leading to a contemporary architecture, that integrates itself in gestalt as well as construction and materialisation into the surrounding landscape.
The design and architectural qualities in the interior consist of ideally oriented floor plans in relation to view and daylight.
Essentially the house is made of concrete elements containing the vertical circulation, fireplace and wet-rooms, surrounded by the living- and dining areas as well as bedrooms, generating a fluent room- continuum around the attractive stair-space up until under the roof.
Our main aim was to develop a language, that nourishes itself from traditional architecture, however is immediately away perceived as contemporary architecture, without being conservatively romanticising
The oscillation between simplicity, vernacular rural straightforwardness, contemporary comfort and architectural ingenuity, gives a very specific character to the residential building.





































