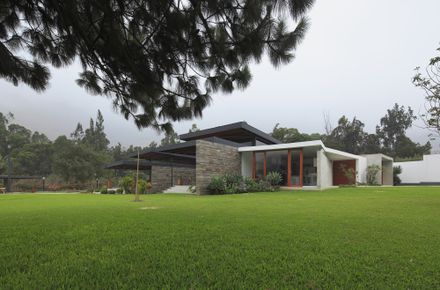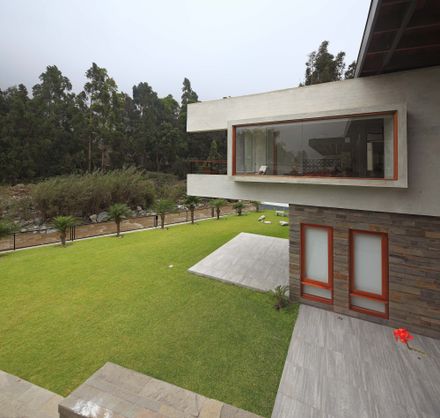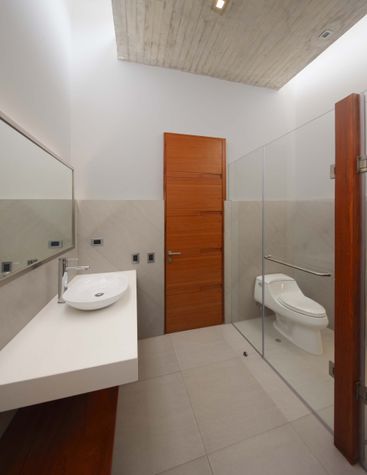ARCHITECTS
Cynthia Seinfeld Lemlig
STRUCTURES
Prisma
COLLABORATOR
Luis Bellido
CONSTRUCTION
Empresa “llave En Mano”
YEAR
2013
LOCATION
Chosica, Peru
CATEGORY
Houses
Text description provided by architect.
The house is located in Chosica, in the sierra to the east of Lima. The Rimac River runs along the bottom edge of the property.
There are two levels in the site, the first, upper level is related to the extension of the landscape, the lower level is related to the "vocal river".
"You have to take a step forward, no longer a roof that protects from rain, but a roof that is wall and floor which accommodates towards the landscape" (Cazu Zegers). This is the starting point of the project in search of a poetic sense towards the landscape.
We work on the course of the river as a reference in its relationship with the project. We design the sloping wooden roofs as a moving mantle, suspended in a lightweight structure, accompanied by stone walls with a vernacular character that open in the shape of a fan towards the landscape, and which start parallel to the movement of the river.
The roof is suspended over the architectural void, making it lighter, and projects the interior to the surrounding landscape.
The house extends over two levels, with the access on the upper level. Only one level is perceived from the vast access expanse, allowing a control of the scale.
An outdoor street allows us to relate the two levels, allowing the natural environment to capture, in a controlled manner, the interstices of the home, embracing some of the social areas.
"We tried to mediate the domestic habitat with the void and the extent of the territory." The lower level is directly related to the movement of the river, and appears only from the street that slips through the volumes of the project.





























