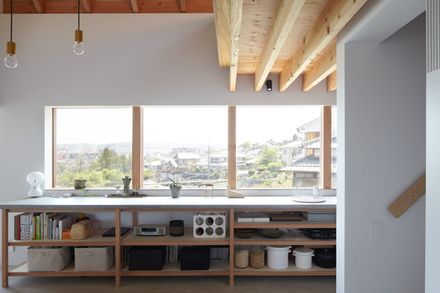ARCHITECTS
Ninkipen!
STRUCTURAL ENGINEER
Taps, Masaichi Taguchi
YEAR
2013
LOCATION
Ikoma, Japan
CATEGORY
Houses
Text description provided by architect.
The site had been divided into two levels with a retaining wall, and vehicle access was to the lower level only.
We removed the wall, connecting the two levels with a gentle slope, and floated the house above it.
By elevating the house on piloti we created good views and an all weather outdoor space which is also a children’s playground and the entrance porch.
The kitchen counter is a thin concrete slab on a timber frame and maybe it is suitable to call it just a flower stand.

T +81 72 703-6645 F +81 72 703-9303
Ninkipen! 株式会社ニンキペン一級建築士事務所
103 5 Chome-13-37 Minoo, Minoh, Osaka, Japan 〒562-0001 箕面市箕面五丁目13-37 レインボーハイツ103























