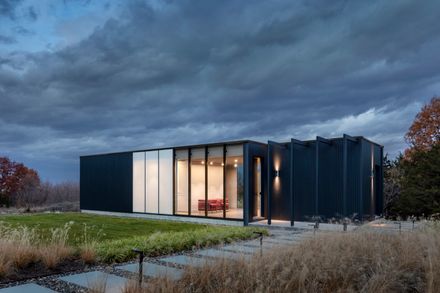Hudson Valley Guest House
YEAR
2015
LOCATION
Hudson, United States
CATEGORY
Houses
Text description provided by architect.
The master plan for this four-acre hillside site outside of the Upstate New York town of Hudson includes a new guesthouse and pool adjacent to an existing contemporary home.
The 20-foot- by-45- foot pool takes advantage of the property’s Hudson Valley views, while the guesthouse, nearly surrounded by a new meadow, forms an entry court with the main structure.
A covered breezeway divides the guesthouse into two sides, one a gym for the homeowners and guests, the other a living-and- sleeping area for guests.
The opening acts as a bridge between the sides, allowing for privacy as well as connection to the surrounding landscape.
Clad in vertical wooden slats, the structure’s simple construction, including exposed rafters and concrete flooring, features an elegant glass wall that maximizes the building’s transparency and view.











