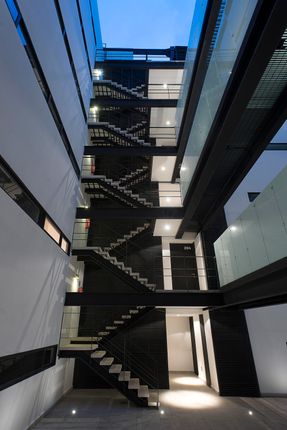ARCHITECTS
Jsa
SITE MANAGEMENT
Jsa
DESIGN TEAM AND INTERIORS
Javier Sanchez, Juan Reyes, Aisha Ballesteros, Ingrid Ramos
REAL ESTATE DEVELOPMENT
Alvaro Becker, Santiago Sanchez, Javier Sanchez
PROJECT MANAGEMENT
Julio Marce, Romelia Hernandez
CONSTRUCTION
Edisa, Alfonso Rodríguez, Roberto Ramirez
SITE SUPERVISION
Ingrid Ramos, Alonso Perez, Alain Herrera
ENGINEERING
Jpr Proyectos Juan Pablo Rodriguez
STRUCTURES
Hm / Asc. Hector Margain
YEAR
2013
LOCATION
Mexico City, Mexico
CATEGORY
Apartments
169 Amsterdam is developed within a rectangular plot of 564 m2, in a heritage conservation area.
It consists of 15 apartments of different sizes on 5 levels, and two basement parking levels.
Its main characteristics are its double facades, made of white concrete, glass and pine, where terraces that face Amsterdam street are located.
The layout is designed in two sections separated by a central courtyard, where communication between them is through light bridges.
































