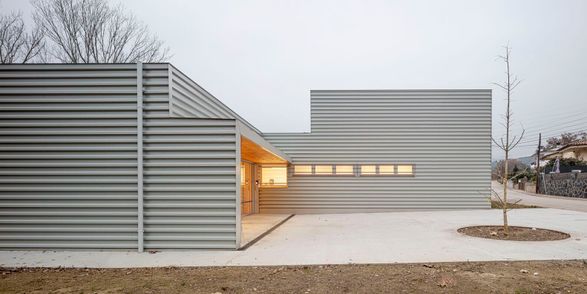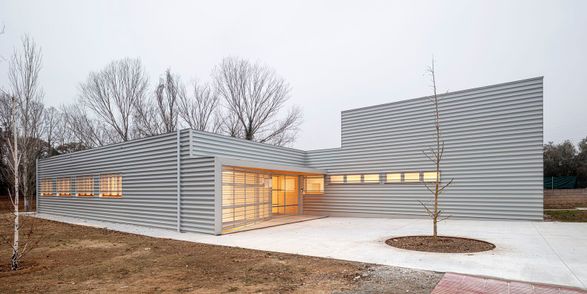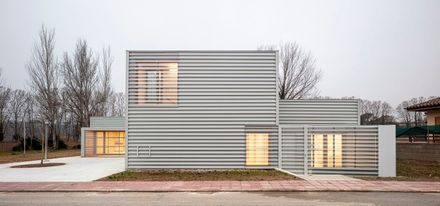
Riells i Viabrea Health Center
LEAD ARCHITECTS
Jordi Comas, Anna Pont
PROJECT MANAGEMENT
Comas-Pont Arquitectes
STRUCTURAL ENGINEER
Estudi103 - Jorge Blasco
INSTALLATIONS
Font i Armengol - Joan Font i Armengol
ENVIRONMENTAL TECHNOLOGIES
Societat Orgànica -Albert Sagrega
ACOUSTICS
SiS Consultoria Francesc Sampedro
STRUCTURAL DESIGN
Estructura de madera microlaminada (CLT)
YEAR
2021
LOCATION
Riells I Viabrea, Spain
CATAGORY
Medical Facilities
Text description provided by architect.
The building is developed on the ground level and is made up of two rectangular programs separated by a linear courtyard to the south that allows the landscape to be introduced in the building.
It has a single access linked to a small entrance square that appears as an extension of the sidewalks of the Baix-street. The volume of facilities increases in height allowing some installations to be hidden and at the same time acts as a highlight for the building. A porch receives the user.
A second access, also connected to the main hall connects with a neighborhood trail that leads to the soccer field bar and its parking area.
The public zone to the south is separated from the private zone to the north with the most internal program (restricted to professionals).
The office areas are located around the linear courtyard together with the waiting rooms, always linked to each office. The entire public area of the center is visually controlled from the access hall. The distribution allows the first wing to be divided into sectors for covid treatments with independent access.
Due to the typology of the building on the ground floor, its use and its location, the structure and construction of The Primary Care Center of Riells i Viabrea is made with cross-laminated timber (CLT). The suitability is analyzed from the point of view of environmental health and of constructive ease.
WOOD AND HEALTH
The Primary Care Center is an ideal facility in which to consider the health of the users, starting from the construction itself, managing to create a model that carries out a certain pedagogy.
Wood is a material without environmental radioactivity and doesn't produce physical or psychological alterations to human beings. It has a porous composition, with a formation of longitudinal networks in the form of united fibers, which grow in the shape of rings along its longitudinal structure.
This favors interstitial ventilation, since due to its porosity it prevents agglomerations of radon gas and VOCs in buildings, elements that are harmful to people.
And it works hygroscopically by attenuating the humidity in the environment, while acting as a barrier against static electromagnetic changes in buildings.
ENVIRONMENTAL RELATIONSHIPS AND ASPECTS
The new Primary Care Center of Riells y Viabrea is located at the foot of the Montseny Massif. The Montseny Biosphere Reserve is a mosaic of Mediterranean and Central European landscapes located next to the large metropolitan area.
The use of wood, apart from the conceptual dialogue that is generated with the forests that can be seen from the building, helps make the mountain profitable and reduces the risk of pests and fires. This dynamic of finding the profitability of forests It is a guarantee for their conservation. At the same time, forests mitigate climate change by storing carbon and conserving biodiversity. In addition, wood is a biodegradable, renewable and recyclable material.
CONSTRUCTIVE FACULTY
Wood construction allows to reduce execution times and waste since most of the process is carried out in the workshop, where the weather doesn't influence the process and the manufacturing processes can be better controlled, obtaining products of better technical quality.
The use of the wood systems allows spans of 8m to be covered, creating more freedom in future distributions.
The ventilated facade of corrugated lacquered metal sheets enables the use of closing elements and for solar protection with microperforation. The use of this single material achieves different nuances and perceptions of the material, preserving privacy when necessary.
Inside, the wooden structures are visible in the communal area of the waiting rooms. In the offices, a more aseptic finish is made with white tiles with wood-colored joints, in order to provide more warmth.
Most of the existing riverbank trees have been preserved. The same number of trees that had to be removed due to their incompatibility with the building have been planted to replace them.













