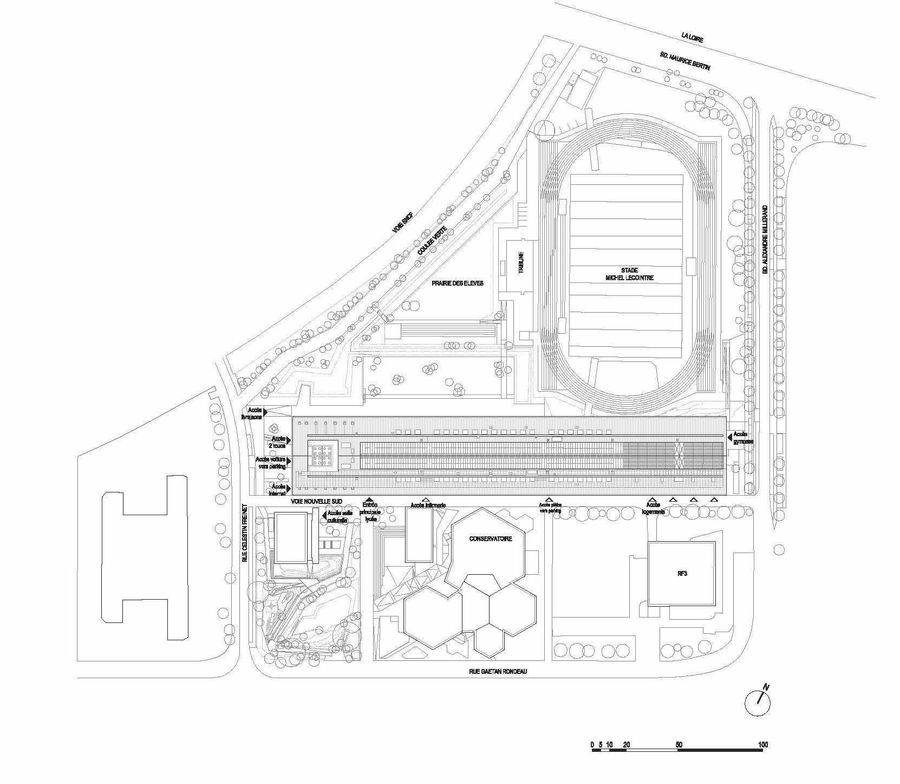Lycée Nelson Mandela
PHOTOGRAPHS
Baloon-f Marchand, Takuji Shimmura, Cyrille Weiner
AREA
26000m²
YEAR
2014
LOCATION
Nantes, France
CATEGORY
Higher Education
Text description provided by architect.
On the Island of Nantes, among the Loire, the high school college mounted on stilt let breath the ground below, floodable and polluted. This simple resolution made possible to regain additionnal sports space.
The model of the Nantes hall has won us over for its propensity to bring together,in an emblematic and luminous volume, all the programs: teaching, sport, and boarding school.
Under the glass roof of the inner street are gathered four buildings that share their cold walls and views of this new place for high school students.
From the winter garden to the patio of the CDI, to the bistro terraces of the canteen takes place comes alive and expands with high and low views of the more distant landscape of the Loire.
Even the gym participates in this animation with its large climbing wall visible from the nave.Each program is aimed at both this street and the city.
The standardisation of the structure, emblematic of the halls, allows a fast construction site, and responds to a significant time constraint.
The mixed wood concrete floor meets seismic consraints: wood for its lightness and flexibility.
Concrete for its mass and its ability to transmit the efforts.In its original design, the underside of this perforated wood panel floor is an acoustic absorbent, but also a formwork bottom.
The exterior wood cladding has been reflected with the local wood industry. The use of storm wood (treated maritime pine, in abundance in the region) is consistent with the required volumes.
The treatment and the dark tint of the wood help to absorb the aging of the wood in the image of salorgesThe oak interior wood cladding is an extremely precise resolution of the acoustic stress.Environmental appeal.
The BEPOS approach to the specifications led us to reflect on a compact and least wasteful building before even considering the photovoltaic counterpart.
The oceanic climate of Nantes has led us to develop a medium inertia building,able to take advantage of.
The constant temperatures and their moderate amplitude.The use of wood has established itself for its characteristics of natural insulation in part, lightness (deep foundation) and average thermal inertia (sporadic occupations) of acoustic.
Visual and olfactory comfort (soft noise, soft light, warm and pine smell in the nave). The geometry and orientation of the building have been reflected to favor natural ventilation, especially in the temperate volume of the interior street which is unheated.
The fringes of the school consist of valleys and ponds rather than fences. The fringes of the school consist of valleys and ponds rather than fences.



















