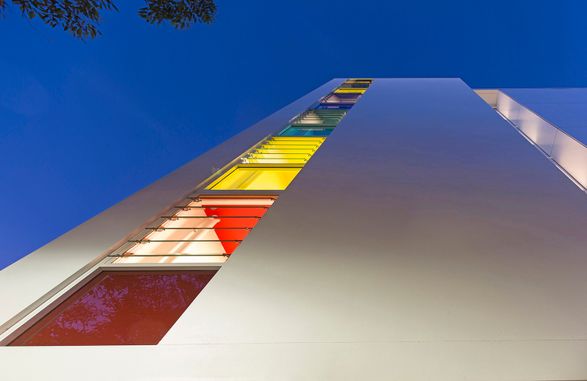
STUDIOS 54
STRUCTURAL ENGINEERING
Paul Bekker Engineering
PLANNING CONSULTANT
Sara Roach Planning Services
MECHANICAL ENGINEERING
Arim Consulting
HERITAGE ADVICE
John Oultram Heritage & Design
PHOTOGRAPHS
Brett Boardman, Alex Rink/Aaron Murray
AREA
126 m²
YEAR
2014
LOCATION
Surry Hills, Australia
CATEGORY
Apartments
Text description provided by architect.
This project poses a simple architectural question – what can one small shop and four apartments contribute to the life and vitality of the city.
Studios 54 is located between a large residential development to the north and a heritage listed corner pub to the south. The building forms a transition between these two distinctive scales, acknowledging the tight.
Within a site area of approx. 126sqm, the project contains a commercial space on the street level, and four single floor apartments above. Each apartment is flexibly planned with a series of service pods on the southern.
This flexible plan arrangement offers a number of possibilities for occupation and would happily accommodate.
Residential, home office and/or commercial uses. Each apartment achieves ample sunlight and ventilation, despite the heavily constrained urban context.
As urban housing, this project explores the myriad ways that a diverse range of unknown future occupants can inflect and individualize interior space to make a home. This deliberately equivocal interior character.
The exterior of the building is formed from a palette of white materials with differing surface textures – comprising off-form concrete, textured rendered walls, matte ceramic tiles and glossy, vitrified panels. Against.
This plays a rich colour theme of red, blue, yellow and turquoise that celebrates the presence of individual occupancies through small scale details such as blinds, letterboxes and soffits.
The building is capped with a communal roof terrace – complete with planter beds that intermittently throw sprays of white flowers above the horizontal parapet line of the building.
Textured rendered walls, matte ceramic tiles and glossy, vitrified panels. Against this plays a rich colour theme of red, blue, yellow and turquoise that celebrates the presence.
As urban housing, this project explores the myriad ways that a diverse range of unknown future occupants can inflect and individualize interior space to make a home.
Within a site area of approx. 126sqm, the project contains a commercial space on the street level, and four single floor apartments above. Each apartment is flexibly planned with a series.
This flexible plan arrangement offers a number of possibilities for occupation and would happily accommodate.
Within a site area of approx. 126sqm, the project contains a commercial space on the street level, and four single floor apartments above.
Each apartment is flexibly planned with a series of service pods on the southern.
Studios 54 is located between a large residential development to the north and a heritage listed corner pub to the south. The building forms a transition between these two distinctive scales, acknowledging the tight urban.
Studios 54 is located between a large residential development to the north and a heritage listed corner pub to the south. The building forms a transition between these two distinctive scales, acknowledging the tight urban.
Possibilities for occupation and would happily accommodate residential, home office and/or commercial uses.
Individualize interior space to make a home. This deliberately equivocal interior character is contrasted with a more playful and definitive architectural.
The exterior of the building is formed from a palette of white materials with differing surface textures – comprising off-form concrete, textured rendered walls, matte ceramic tiles and glossy, vitrified panels.
Against this plays a rich colour theme of red, blue, yellow and turquoise that celebrates the presence of individual occupancies through small scale details such as blinds, letterboxes and soffits.
This deliberately equivocal interior character is contrasted with a more playful and definitive architectural presence in the urban realm.
Each apartment is flexibly planned with a series of service pods on the southern facade that frame a long open plan space that runs from the front to the rear.
Each apartment is flexibly planned with a series of service pods on the southern facade that frame a long open plan space that runs from the front to the rear.
Studios 54 is located between a large residential development to the north and a heritage listed corner pub to the south. The building forms a transition between these two distinctive scales.
This project poses a simple architectural question – what can one small shop and four apartments contribute to the life and vitality of the city.
As urban housing, this project explores the myriad ways that a diverse range of unknown future occupants can inflect and individualize interior space to make a home.
Textured rendered walls, matte ceramic tiles and glossy, vitrified panels. Against this plays a rich colour theme of red, blue, yellow and turquoise that celebrates the presence.
The building is capped with a communal roof terrace – complete with planter beds that intermittently throw sprays of white flowers above the horizontal parapet line of the building.



























