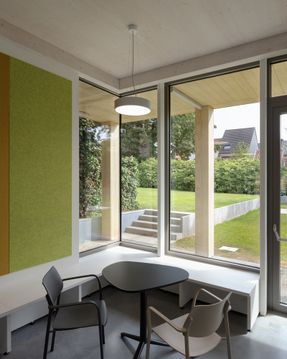
Community Center Edegem
ARCHITECTS
Marc Koehler Architects
LEAD ARCHITECTS
Carlos Moreira, Marc Koehler Architects
LOCATION
Edegem, Belgium
CATEGORY
Community Center, Sustainability & Green Design
Edegem’s new timber community center strengthens the local community. A new regional hub for culture and leisure, Edegem Community Center and library forms the ‘Missing Link’ that strengthens the social fabric of the village.
Built with environmental responsibility at its core, two pavilion-like volumes, built from cross-laminated timber, seamlessly connect to the heritage site and enhances the 19th-century garden as an oasis for reading and reflection.
Designed with and for the community, the building features a flexible interior that adapts to their changing needs. The building reinvents the library for the digital age.
By offering spaces not only to read offline, but also for digital media, all kind of courses and for community groups to rent meeting rooms.
There’s also a book café and a staircase that acts like a small presentation space. The building is more than a place for books. It’s a place to meet, learn, relax and get inspired.
Timber building in the public domain. The new community centre in Edegem is the “Gold Standard” of the innovation in timber buildings within the public domain.
The Belgian government demonstrates their willingness to adopt alternative building technologies, prefab construction and flexible architecture.
The building is designed in timber which is a very healthy building material that "breathes". It regulates humidity, absorbs noise, and insulates.
As a bio-based material it is also an infinite resource and has a great embodied carbon performance: the building stores CO2 in its structure. So, rather than building in concrete and steel, timber has a climate positive effect.
Other sustainability aspects are the green roofs, the smart ventilation system, the solar power, the heat pump and use of grey water to flush toilets.
The building is designed to be future-proof. Bookshelves can be replaced by audio visual media and hybrid forms of working-, reading- and meeting spaces.
Through this investment in community infrastructure, the aim was to maintain the livability and viability of Edegem's historic center as an inclusive place for all ages.
The Statement for openness.
The community centre in Edegem is a statement of openness and is the next installment in the timber revolution in Flanders.
An open and transparent building requires original innovative ideas for solar protection and temperature control.
This is the reason why the so-called “Dutch Climate Façade” has been applied to this building, as it utilizes passive solar energy. The sunshade is located within the air gap of the glazing suite and when there is excess sunlight, the sunshade automatically lowers to limit the solar gain.
The warm air within the air gap is extracted via the ceiling and is distributed to other rooms during the winter months. During the summer, the warm air from the air gap is discharged to the outside which prevents heat gain. This simple solution allows the building to maintain and maximize its transparent aesthetic. The tall ceilings also allow air to flow and prevent overheating in reading areas.
The large windows ensure the building feels like an open, accessible and inclusive place.
The refined timber framework and facade are integrated in refined and minimal corner details that express a light monumental, transparent yet intimate, and human-centered structure.
A symbol of a welcoming and supportive local government that believes in a climate positive future.
The unconventional collaboration from the project team was defined by the Edegem Community Council and the "Vlaams Bouwmeester".
As a result of an open call, Marc Koehler Architect was commissioned in 2015 to design the library of the future.
Thanks to their support, an innovative design for a public building has been realised. Following on from the Ghent University Campus, Health Sciences Facility Building and the Loker Community Centre, the Community Centre Edegem is the third Timber Cultural Building that Marc Koehler Architects has designed.
































