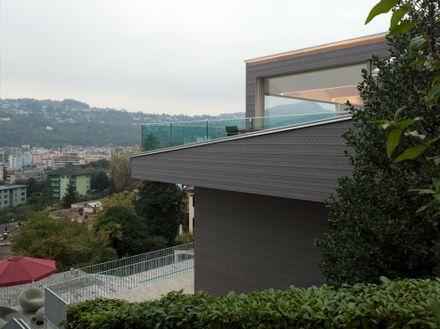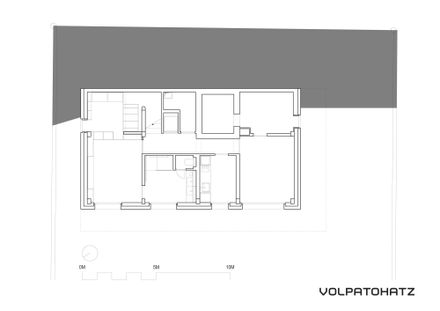
Residence in Lugano
ARCHITECTS
Volpatohatz
STRUCTURAL ENGINEER
Borlini & Zanini Sa
BUILDER
La Edile Sagl
PHOTOGRAPHS
Richard Glover Photography
YEAR
2013
LOCATION
Lugano, Switzerland
CATEGORY
Houses
Text description provided by architect.
A private client commissioned VOLPATOHATZ to add another level and fully renovate an existing villa from the 60’s situated on the hills overlooking the centre of Lugano, Switzerland.
The client’s brief required a new stair and a lift connecting three levels with some internal adjustments to accommodate new sleeping arrangements.
The ground level and the main bedroom with a large en-suite; walk-in robe and small office on the second level.
A new floor has been added on the upper level to accommodate an open plan living, dinning and kitchen area.
A narrow balcony to the west runs parallel to the living area has views to the cityscape of Lugano and the surrounding mountains beyond.
A large sun drenched terrace to the south with views to the lake of Lugano, has a direct connection to the kitchen and used for entertainment.
The main entry into the villa is made via a long steel perforated ramp that connects the large terrace on the upper level and the street.
There are two new large terraced areas along the steep hillside of the property, required major adjustments to the levels and layout to maximise its use.
They are paved in stone and timber and handrails along the perimeter of each terrace. A large suspended timber deck surrounding the pool on the lower terrace juts out to the south capturing the views to the lake.
The entire house meets the requirements of the ‘Swiss Minergie’ standards and uses a geothermal heat pump.

































