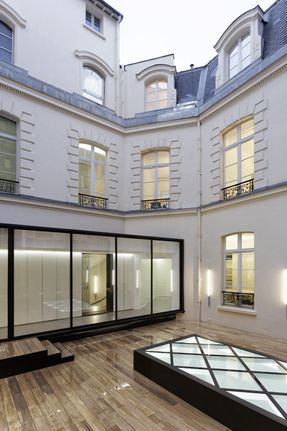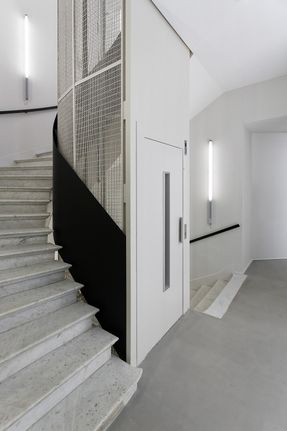
Dior Men Paris
DIOR MEN PARIS
Antonio Virga Architecte + Dior Men Architecture Department No Publicar
ARCHITECTS
Antonio virga architecte, dior men architecture department
PLUMBING
Secath Cap Ingelec
STRUCTURAL ENGINEERING
Somete
HVAC ENGINEERING
Secath Cap Ingelec
ELECTRICAL ENGINEERING
B-Telec Consulting
CLIENT
Christian Dior Couture
PHOTOGRAPHS
Oolivier Helbert
AREA
16145 ft²
YEAR
2014
LOCATION
Paris, France
CATEGORY
Workshop, Office Buildings, Showroom
Text description provided by architect.
CONTEXT
Former commercial premises are transformed into style offices and haute couture workshops to gather the Dior Men department on one site.
The block develops on six levels (basement to R + 4), with a main building on the rue de Marignan and wings back on the impasse Bourdin.
On pre- existing first floor terrace overlooking the impasse, a wood-frame house adjoining the gable wall is demolished and an extension replaces it.
The existing house had been deprived of its ground floor when the existing terrace was constructed.
The extension, in particular thanks to the passageway and canopy, creates a meaningful dialogue with the existing site by giving back good proportions to the terrace.
An extension including new shared areas and a covered outdoor walkway is grafted to the building.
To revitalize the existing architectural style, without distorting or faking the preserved facades, this extension features a deliberately contemporary style and is widely opened to the terrace.
To emphasize the intervention, the extension is slightly elevated and detached from the wall. LED lights reinforce the impression of an object placed at the heart of Paris heritage.
The choice of materials confirms this game of contrasts: wood, glass and metal meet to offer a timeless architectural vocabulary.
Framed in black, the extension is highlighted : the vertical lines try to repeat the sequence of existing windows, while the diagonal on the canopy are to be imagined as a reinterpretation of the old Parisian glass roofs
On the dead end, two new windows shed light on the ground floor. A glass roof that enlivens the terrace is created to bring more natural light.
The main entrance door to the Marignan street is amended to create both a visible call during the day and a protected site at night.
Here again, the materials , metal and glass, enhance the historic character of the place in a both radically modern and sober manner.
The reception is totally refined in order to let the brand be fully activated: only the ceiling, the logo and a digital display showing the latest fashion shows enliven the room.
The furniture includes concealed storage for more clarity, in line with the very refined treatment of these new premises.
The elevators shafts are stripped and now display their original grid as a tribute to the history of the place.
The curve of the stairs is highlighted by a wide black ribbon which runs on each floor, as a reminder of the architectural signature of the extension.























