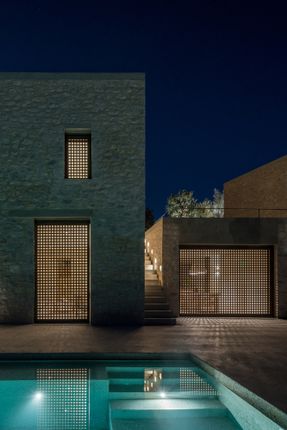Monolith House
ARCHITECTS
Desypri & Misiaris Architecture
STRUCTURE ENGINEER
Detale Architecture & Engineering
INTERIOR DESIGN
Interior Design Laboratorium
LEAD ARCHITECTS
Aristeidis Misiaris, Ira Desypri
YEAR
2021
LOCATION
Greece
CATEGORY
Houses
Text description provided by architect.
THE LAND.
“Stone everywhere. Stone in the cobbled streets, the tower houses and the churches. An enormous stone is the entire Mani, which you need three lives to see.
One for the mountains, one for the sea and one for the people”. Anonymous traveler in Mani.
The main ‘idea’ of the project was to acknowledge and be inspired by a special feature of Mani’s residential forms – the ‘Ksemonia’ (meaning ‘the one who has been left alone’), which were lonely towers or small residential complexes standing alone in the rugged landscape of Mani, and operating as shelters or observation points.
From afar, these stone-built towers appear as just one more element of the land, like monolithic outbursts from the soil, yet their very existence records the imprint of the turbulent life of the traditional Mani on this remarkable landscape.
The residential complex, consisting of two stone houses, is organized around two towers, placed in the plot so as to also allow a dynamic arrangement of the outdoor spaces and the entrances to the houses, and to define additional outdoor spaces.
The modern tower-houses are designed to be in close connection with the natural landscape – just as is the case with the traditional Mani architecture, which became an integral part of the place that gave birth to it.
Although the main composition is expressed in the form of the towers, their extensions which make up the rest of the complex do not exist independently within the plot, but rather are brought together into a whole – echoing the established architectural forms of the region, but in so doing also providing a modern interpretation of those same traditional typologies.
The houses are designed so that one can live 'inside' and 'outside', with equally dynamic spaces provided both indoors and outdoors.
It thereby becomes possible to transfer one's life outside the home, in this case into a courtyard divided into a set of spaces possessing different qualities and visual frames.
Pergolas, secluded corners for quiet and meditation, living spaces, infinity pools blurring the boundaries of the horizon and the sky – all combine to create the external backdrop for the houses themselves.
Throughout, completely natural building materials that bear the signs of time have been chosen, and that show the marks of their origin and their processing.
The materials function as a blank canvas upon which the interplay of light and shadow gently unfolds throughout the day.
The stone characterizes the place - Mani as it is expressed both in the ground itself and in its traditional constructions - Mani as it evokes an architectural vocabulary of 'monolithicity', of austerity, of strict lines and geometric volumes.
Concrete complements the natural materials, creating smaller artificial stonework in earth tones and with coarse textures.
Wood creates soft, warm and clean surfaces, also offering lattice shutters to complete the volumes.
These materials are alternated inside and outside, intensifying the visual experience of the houses, constituting a natural but strictly conceived statement within the Messinian landscape.
THE INTERIOR DESIGN – INTEGRATING INTO THE ENVIRONMENT The interior design of Monolithoi project aims to follow the architectural line of the two buildings, inspired by the simple tradition, the imposing landscape of Mani, as well as the materials found on this land.
The purpose was to create, inside the stone volumes, spaces that give a warm character with a positive sense of hospitality, which always reminds you that you are "there", in this place.
To feel part of a different Doric life. Most of the furniture was designed exclusively by Interior Design Laboratorium, emphasizing the sense of uniqueness and a timeless design line that aims to bring the landscape into dialogue with the design.
The forms were kept simple and all the custom designed furniture bear references to a simplified classicism.
The materials emphasized the use of oak wood in two shades, which was combined with stones in close colors.
The fabrics and carpets used follow natural, earthy, tones soothing the wild textures of Mani’s stone and wood, balancing the interiors with the unique surrounding landscape.




























