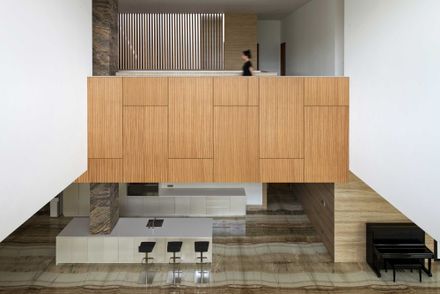YEAR
2013
LOCATION
Jakarta, Indonesia
CATEGORY
Houses
Text description provided by architect.
Three main spaces in the house - the social, the intimate, and the services are organized and expressed with a series of rectilinear boxes that interlock and stack on top of one another forming the overall massing composition.
Sitting proud facing to the streets is the main floating box that encapsulates a play room to the south and a media room to the north.
The box cantilevers and sits directly above the living spaces forming deep canopy to ground floor as sun shelter during the afternoon. While voids are used in the house as a way to encourage air circulations, they are mainly intended to enhance spatial interactions vertically.
A larger / deeper opening along the same facade is also employed as a light well to bring in more indirect natural lighting to the living areas below. Along the Eastern boundary, the services zone is vertically connected to the roof level as air chimney of the house to enable stack effect.
The idea of connecting spaces on the second floor using a bridge-like corridor wrapped with timber panelling intends to further accentuate this interactivity.
The master bedroom located next to the living spaces on ground floor enables a more direct access for the elderly as part of the brief requirement.
Externally, this is articulated with strong textured finishes as a more grounded massing gesture to juxtapose with the smooth massing above.
The roof of the master bedroom accommodates a landscaped terrace to encourage the combination of outdoor / indoor activities from the media room.
Built-up warm air in the house that travels to the chimney via timber slats along the staircase will be released from the window louvers on the roof.













