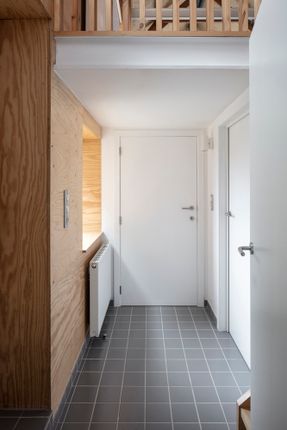ARCHITECTS
Atelier Tom Vanhee
COLLABORATORS
Heleen Eskens
MANUFACTURERS
Autodesk, Cinca, Deutsche Foamglas®, Isover, Schluter, Wienerberger, Acv, Henrad Radiator, Oregon, Plywood, Renson Invisible Ventilation, Unilin Sandwichpanels, Vmzinc, Van Beveren Aluminium
YEAR
2019
CATEGORY
Houses
LOCATION
Affligem, Belgium
Text description provided by architect.
A former textile factory is transformed into tiny house.
We keep the traces of the several renovations in the past and we ad a new layer to the building.
The characteristic existing concrete floor with visible steel structure is renovated and is the finishing floor of the living space.
We kept the existing wooden roof structure with steel purlins visible. They are supporting a new industrial sarking roof.
We isolated also all the walls and floors. The existing windowopenings get new windows.
A big window on the head of the building opens the living space with a nice view on the street. It brings a relation to the street without compromising the privacy.







































